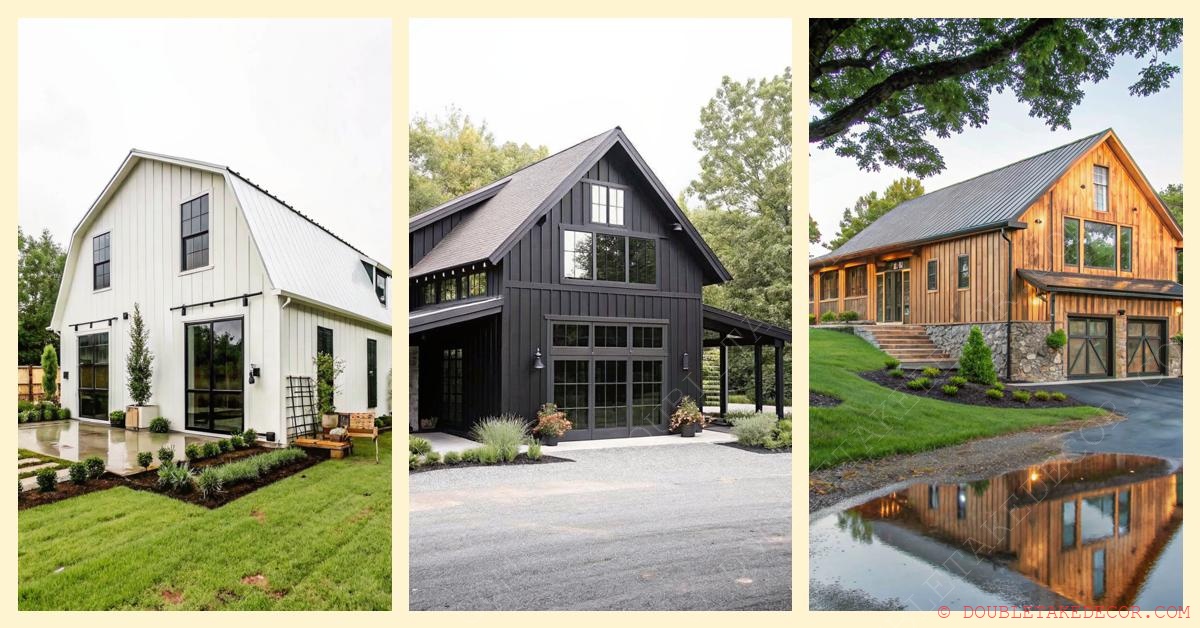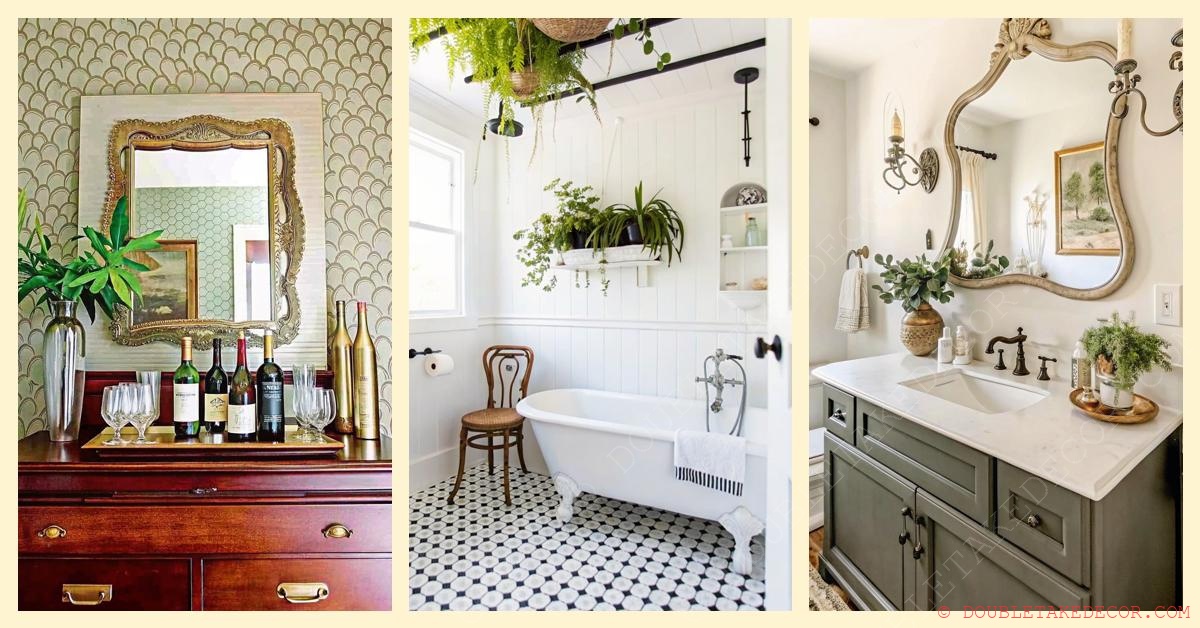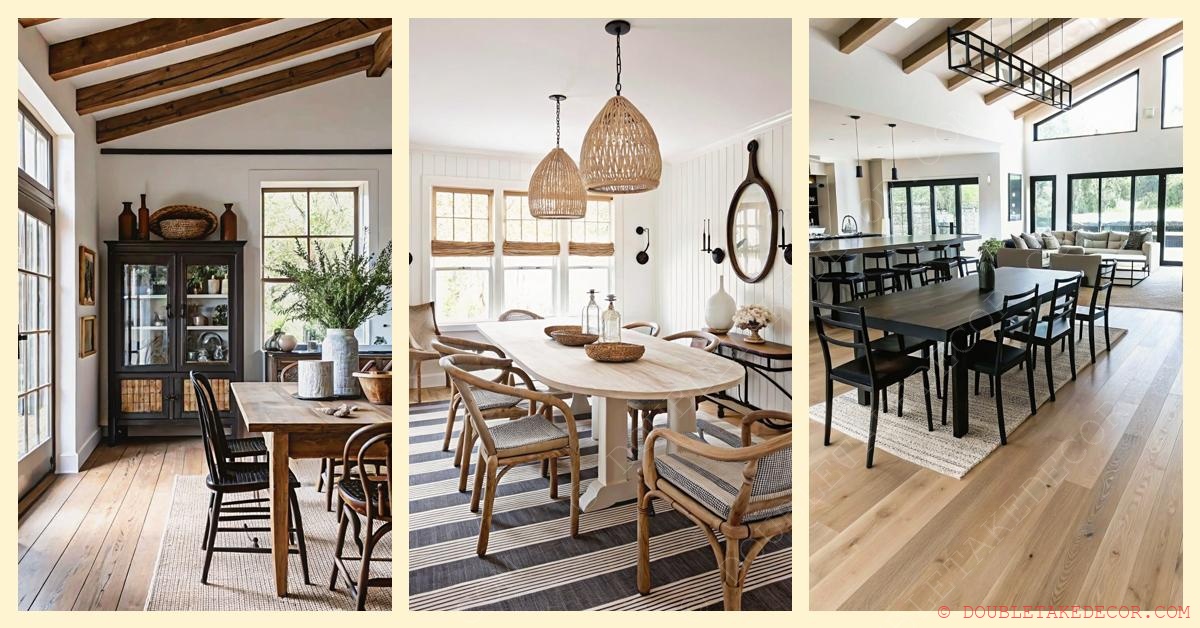
Small barndominiums, affectionately known as “barndos,” represent a perfect marriage of rustic barn aesthetics and modern living comfort. Typically under 1,000 square feet, these charming compact homes offer an affordable yet stylish housing solution for those seeking to downsize or create additional living space.
What makes these structures truly special is their remarkable versatility and efficiency. With open-concept designs, multi-functional spaces, and clever vertical storage solutions like lofts, small barndominiums maximize every square inch without feeling cramped. Their steel I-beam construction and trussless roofs provide both durability and distinctive architectural character.
Beyond their practical advantages, small barndos deliver significant economic benefits. Their compact footprint requires fewer materials and less labor, resulting in lower construction costs and reduced utility bills. Many homeowners opt for customizable barndo kits, which offer the perfect balance of personalization and affordability through bolt-up construction methods.
Whether serving as a primary residence, guest house, or rental property, these adaptable structures can be tailored to reflect individual style preferences while maintaining their signature blend of rustic charm and contemporary functionality. For those seeking an economical yet distinctive home that combines simplicity with smart design, small barndominiums offer an increasingly popular solution.
- 🏡 Compact Living Comfort: Small barndominiums, or “barndos,” perfectly blend rustic barn aesthetics with modern living comforts, making them ideal for those looking to downsize into a charming and affordable home under 1,000 square feet.
- 🔧 Versatility and Efficiency: These homes feature open-concept designs, multi-functional spaces, and clever storage solutions, maximizing every square inch while maintaining a spacious feel, thanks to their durable steel I-beam construction.
- 💵 Economical and Customizable: Small barndos are cost-effective, using fewer materials and labor, and offer lower utility bills; they can be tailored to personal tastes with customizable barndo kits that balance personalization with affordability.
- 🌿 Design Flexibility: Whether used as a primary residence, guest house, or rental property, small barndominiums can be modified to reflect individual style preferences, creating a unique blend of rustic charm and contemporary functionality.
Black Farmhouse with Modern Charm
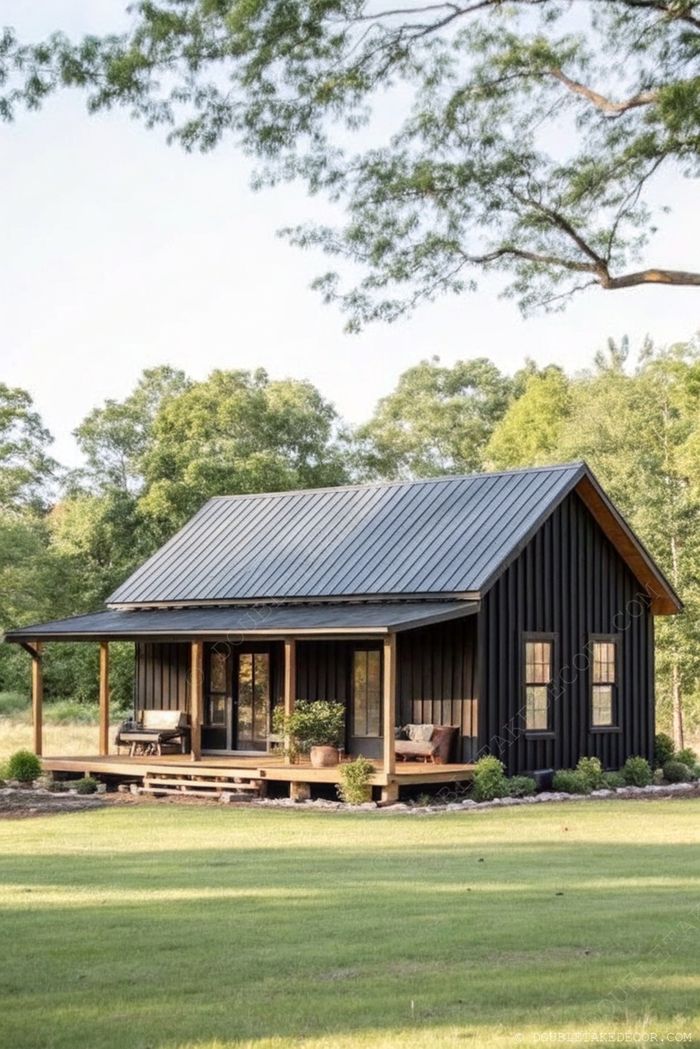
Enhance your barndominium’s exterior with a dark color scheme for sophisticated elegance. Pair black siding with a metal roof for durability and style. Add a welcoming porch with comfortable seating and potted plants to extend your living space outdoors. Balance the dark exterior with lush landscaping to create visual harmony and rural charm.
Modern Black Barndominium Exterior Design
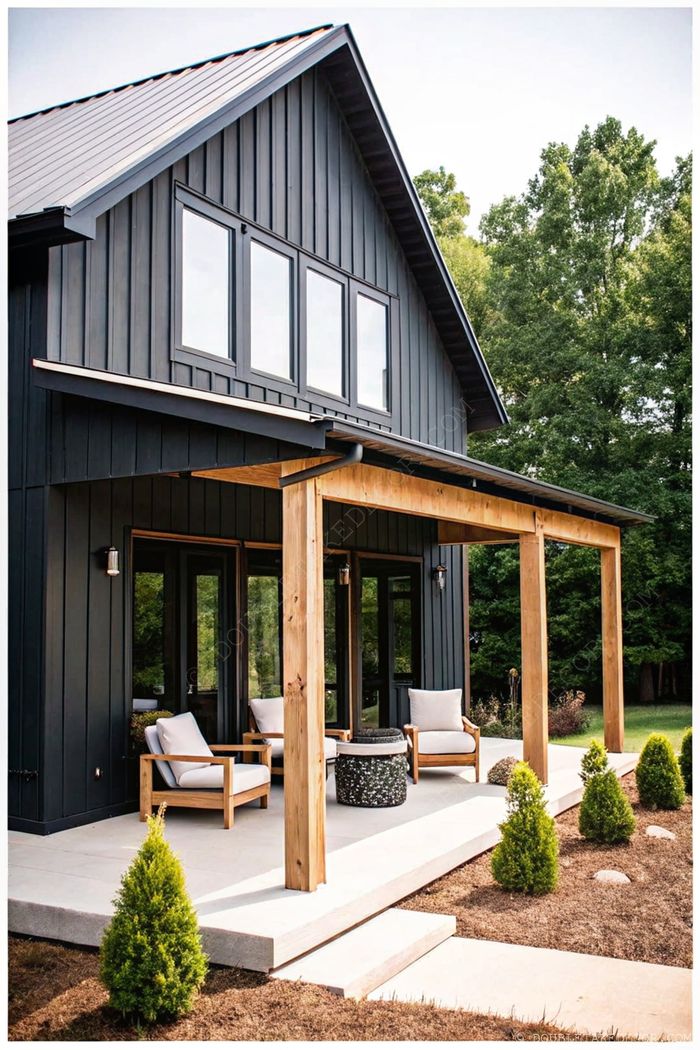
Elevate your barndo’s curb appeal with a bold black exterior paired with large windows for natural light. Incorporate a covered porch with natural wood beams for warmth and contrast. Add minimalist furniture with soft cushions for a comfortable outdoor living space. Complete the look with simple landscaping to frame your barndominium beautifully.
Modern Rustic Barndominium with Porch
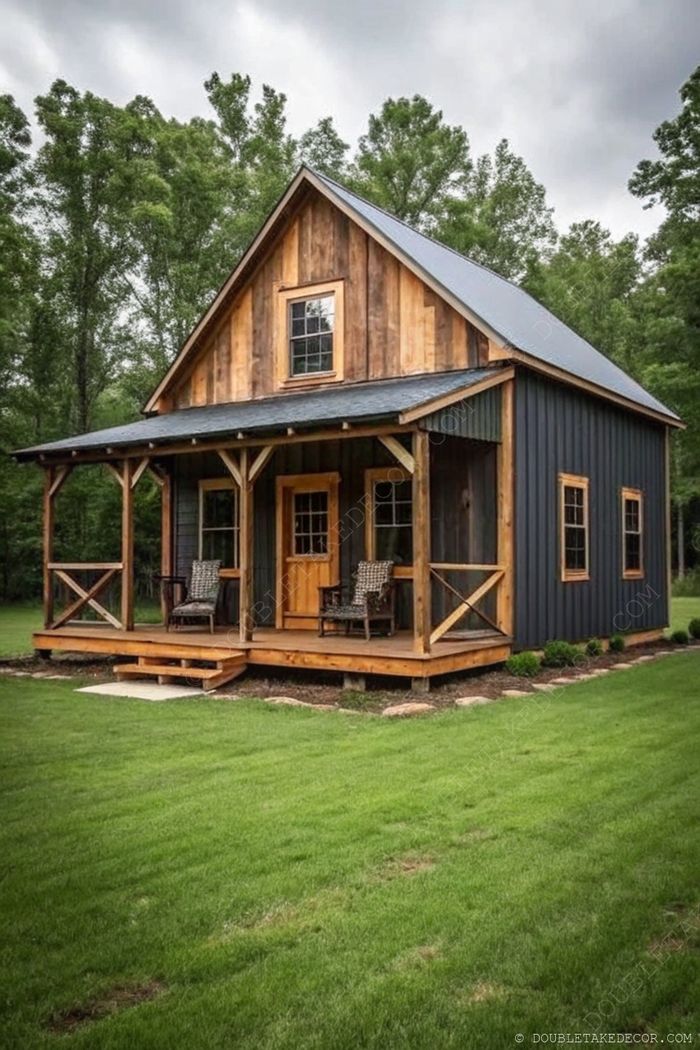
Balance natural wood with dark siding for a warm, rustic appeal in your small barndo. Install a welcoming porch with wooden beams and comfortable rocking chairs to create an inviting outdoor living space. Add large windows around the entrance to maximize natural light while maintaining the cozy aesthetic. Complement with simple landscaping for a finished look.
Modern Rustic Navy Barndominium
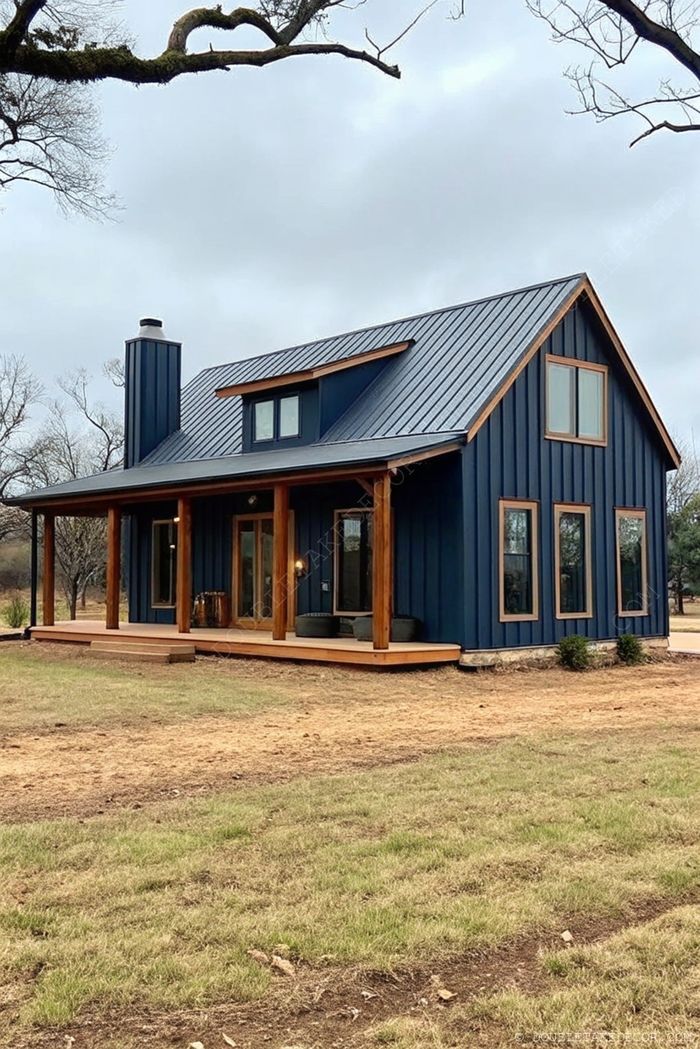
Blend contemporary and rustic elements with navy blue siding paired with warm wooden accents. Incorporate a metal roof for durability and modern appeal. Design a full-width porch with wooden beams to create inviting outdoor living space. Use large windows for natural light and consider a stone foundation for textural contrast and visual anchoring.
Rustic Barndo with Inviting Front Porch
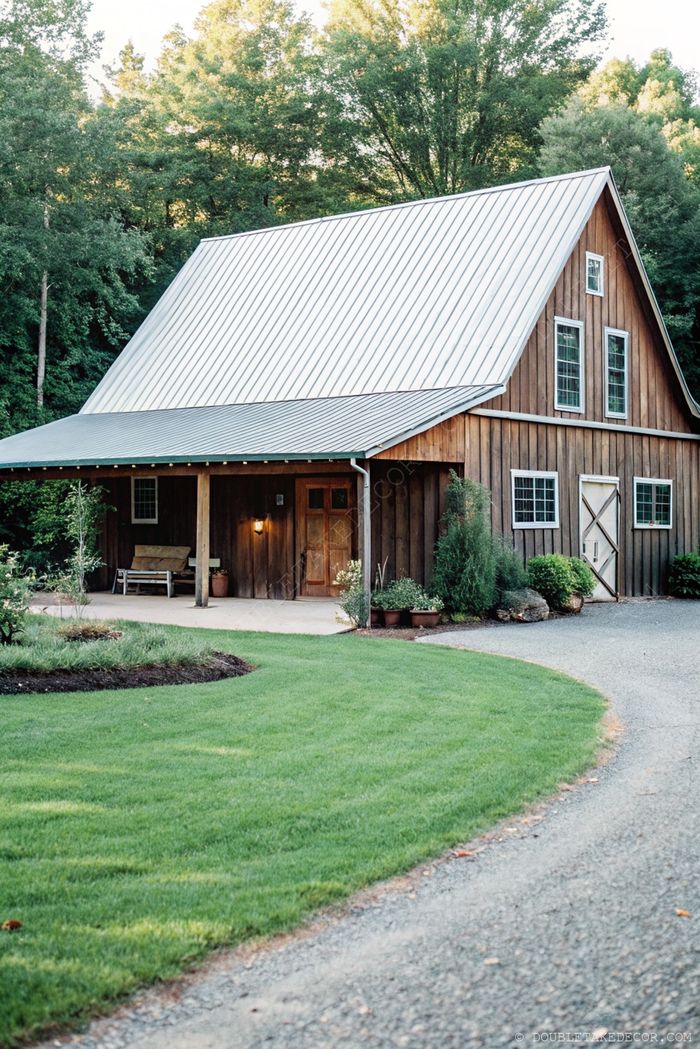
Maximize curb appeal by incorporating natural elements into your barndominium’s exterior. Use wooden posts for structural support while adding rustic charm. Position potted plants strategically to frame the entrance and soften the metal roof lines. Install a comfortable bench on the porch to create a welcoming space for relaxation that connects your home to its natural surroundings.
Rustic Barndo with Wooden Facade
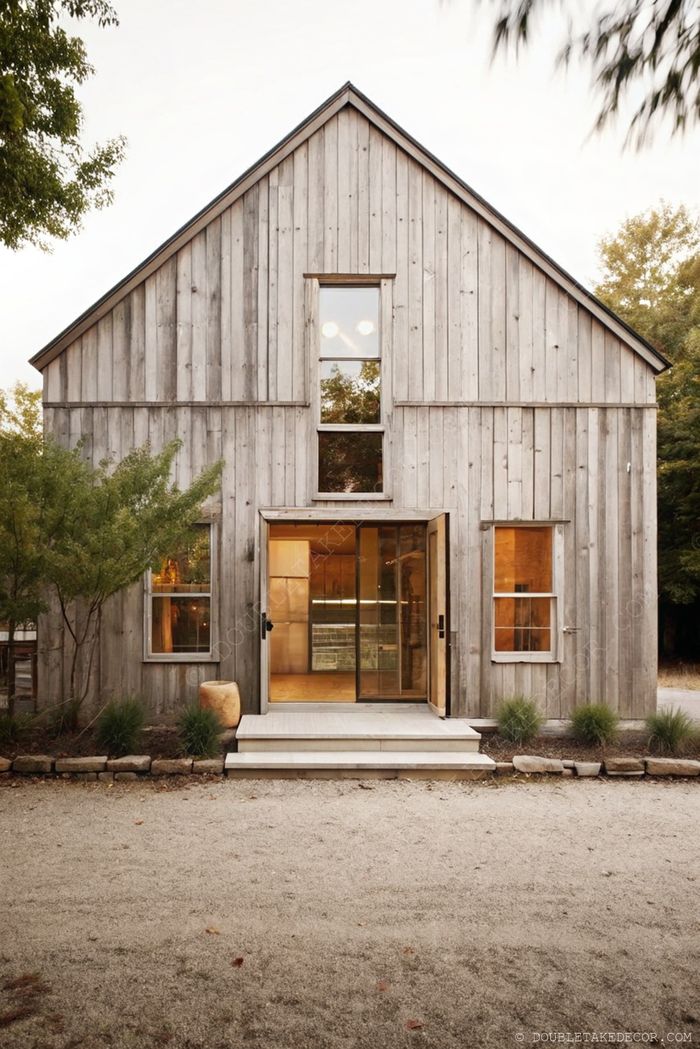
Create a welcoming entrance to your barndominium with sliding glass doors that open onto a white platform. The triangular roof and wooden facade blend rustic charm with modern functionality. Incorporate large windows for ample natural light and complement the exterior with well-maintained shrubs and light gravel landscaping for an earthy, harmonious aesthetic.
Modern Farmhouse with Black Accents
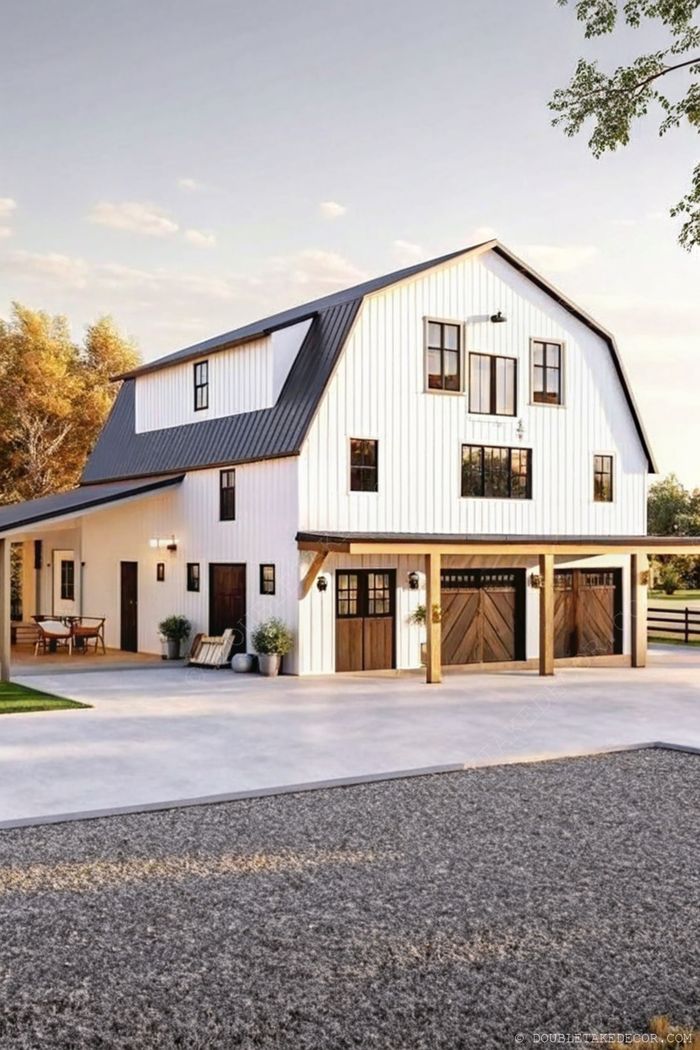
Create a striking contrast by pairing white exteriors with black trim and accents for your barndominium. Incorporate large windows to maximize natural light while adding warmth with rustic wooden elements like garage doors. Include a spacious front patio for outdoor entertaining surrounded by thoughtful landscaping to enhance your rural setting.
Modern Black Barndominium Exterior
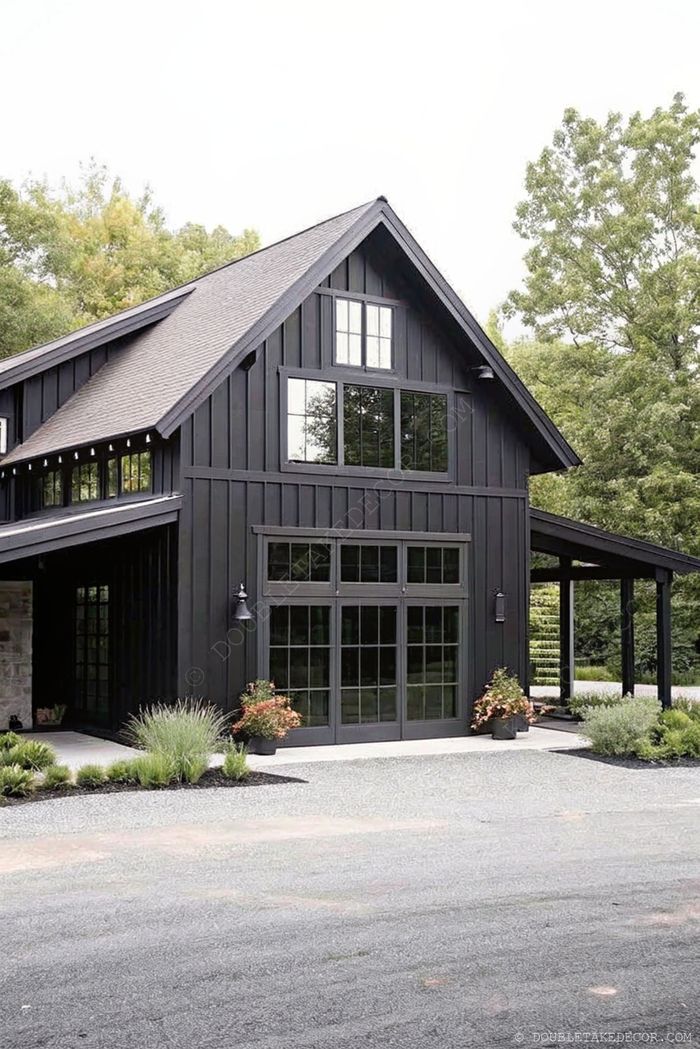
Combine vertical siding with large windows to achieve this contemporary barndominium look. Use a contrasting gravel driveway to soften the bold black exterior. Install neat landscaping with strategic planters to enhance curb appeal while maintaining the modern aesthetic. The gabled roof adds traditional charm to an otherwise sleek design.
Modern Farmhouse with A-Frame Design
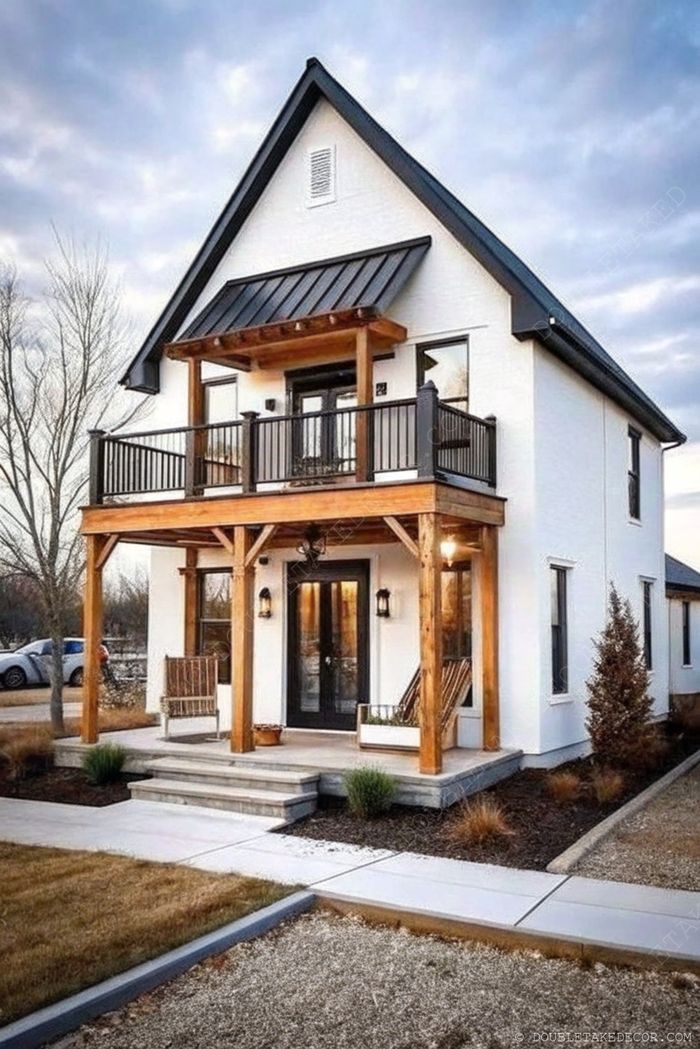
Incorporate this timeless aesthetic by combining white brick with dark metal roofing for striking contrast. Install wooden support beams for rustic charm while maintaining contemporary appeal. Add rocking chairs to create an inviting porch space. Complete the look with strategic lighting fixtures and simple, well-maintained landscaping to enhance curb appeal.
White Barndominium with Gabled Roof
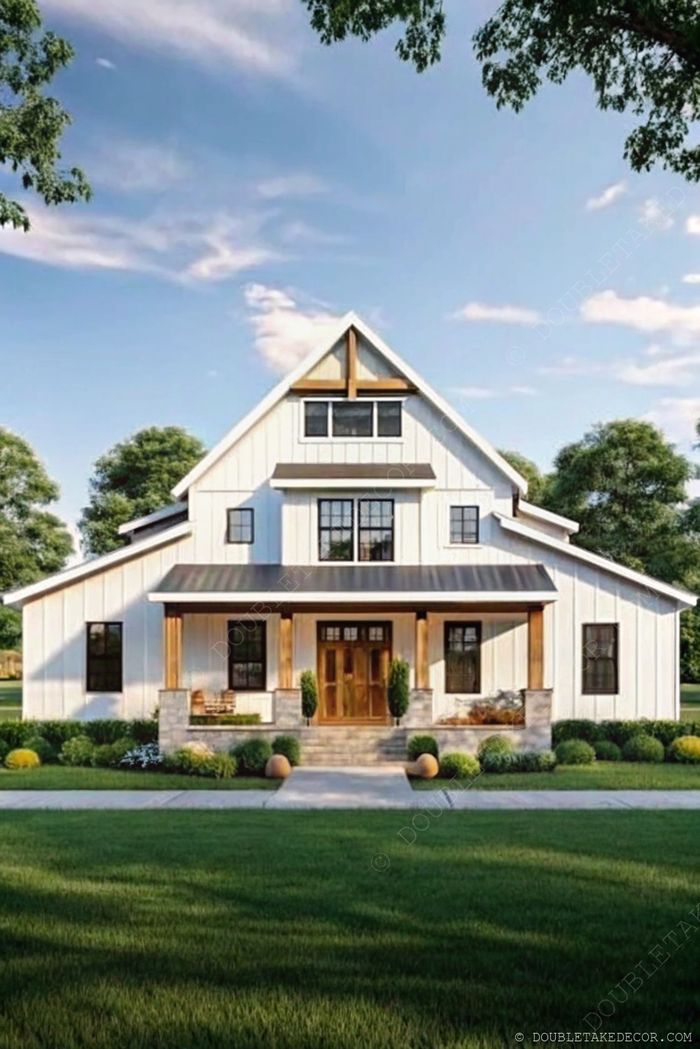
Create a welcoming exterior with white siding complemented by wooden trusses for rustic charm. Install large windows to maximize natural light, and incorporate a front porch with wooden pillars for outdoor relaxation. Add stone accents at the base for textural interest, and complete with landscaping that frames your barndominium beautifully.
Modern Two-Story Black Barndominium
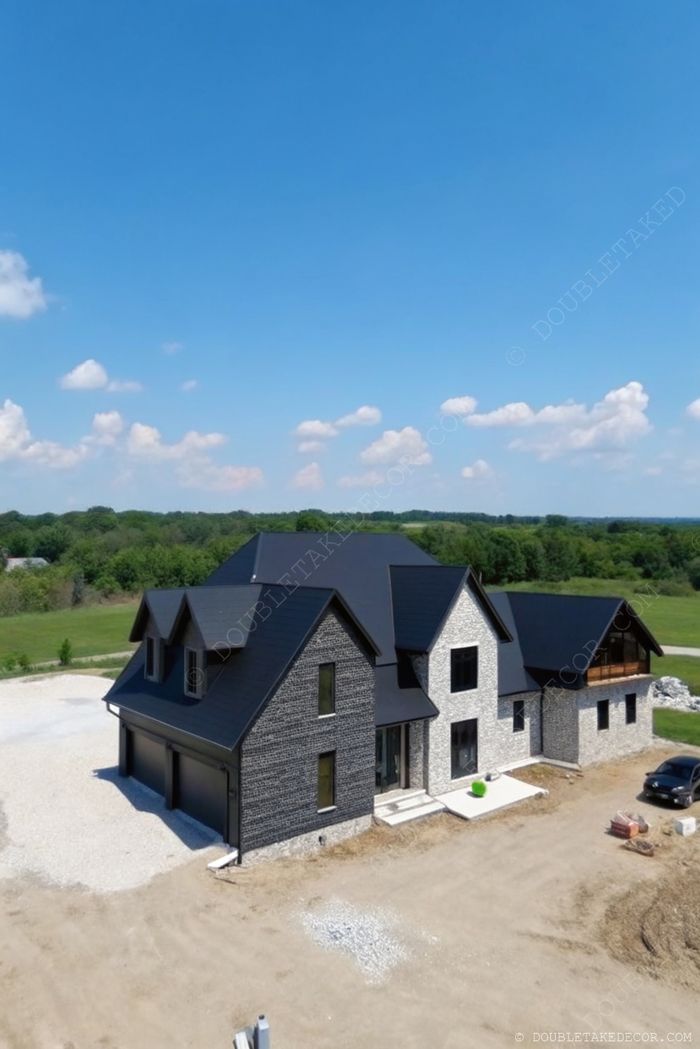
Combine contemporary aesthetics with barndominium practicality using this striking black exterior design. Incorporate natural stone accents for visual contrast and warmth. Install large windows to maximize natural light throughout the interior spaces. Consider a multi-peaked roof design to create architectural interest while maintaining the barndo’s structural integrity.
Modern White Farmhouse with Covered Patio
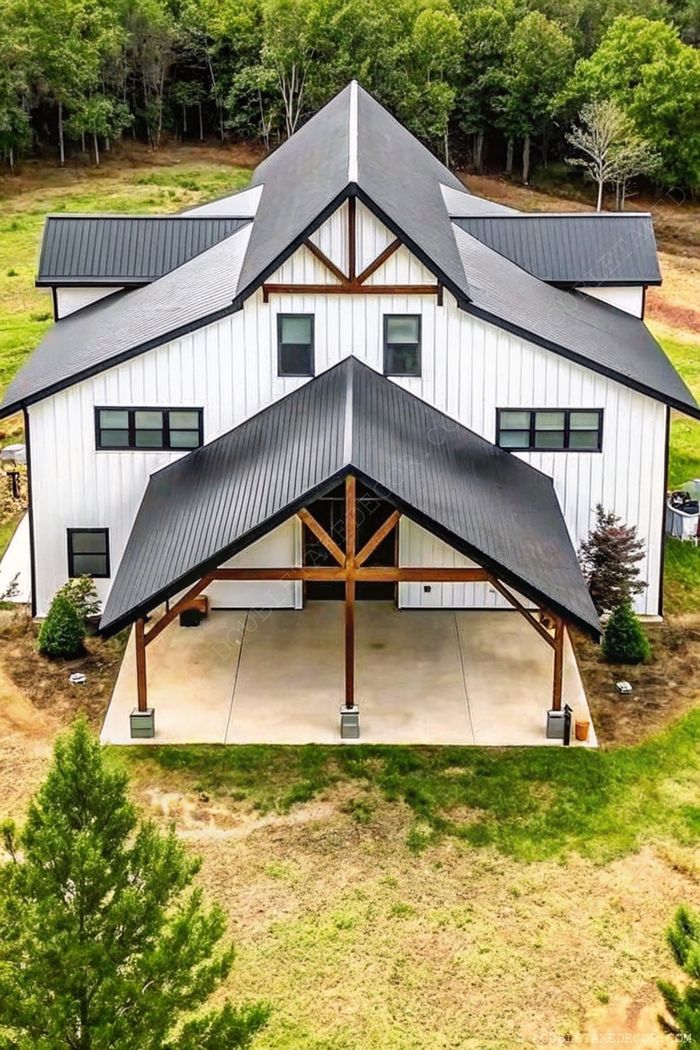
Blend traditional barndominium appeal with contemporary design by using white siding paired with black metal roofing for dramatic contrast. Create an outdoor living extension with a covered patio framed by wooden beams. Balance the modern aesthetic with natural landscaping to soften sharp architectural lines and enhance curb appeal.
Modern Two-Story with Black Exterior
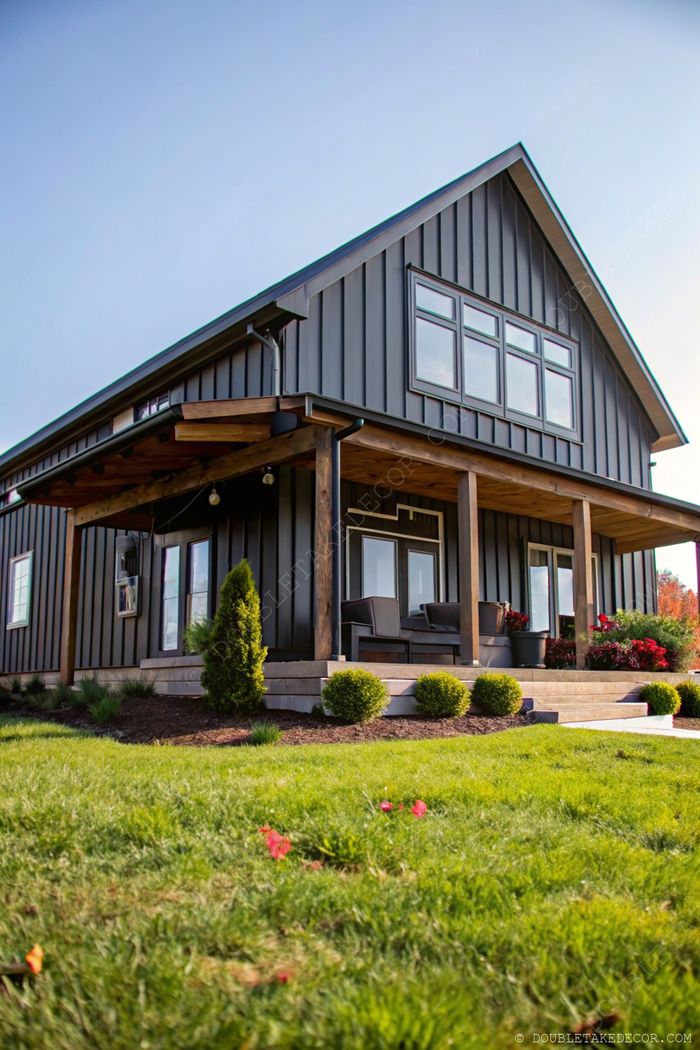
Achieve this modern farmhouse look by combining horizontal black panels with warm wooden beams for your porch. Install large windows to maximize natural light and create an inviting atmosphere. Complement the dark exterior with matching outdoor furniture and soften the overall appearance with strategic landscaping using colorful plants and a stone pathway.
Modern Farmhouse with Metal Accents
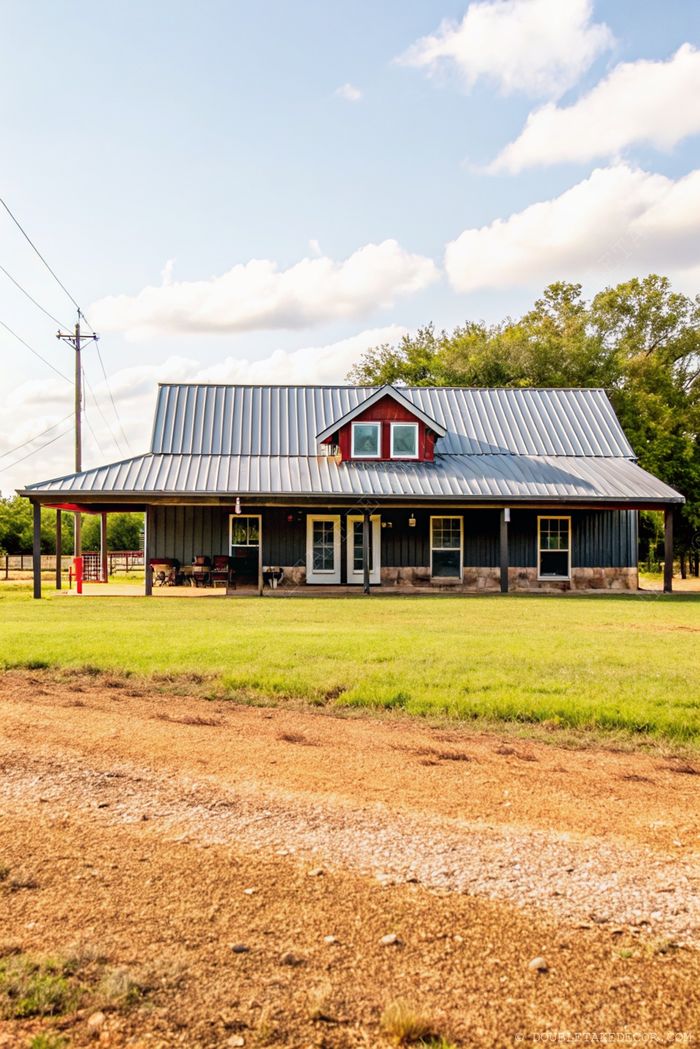
Blend traditional with contemporary by incorporating metal roofing and wooden elements in your barndominium design. Contrast dark siding with bold accent colors on gable sections to create visual interest. Extend the front porch to establish a welcoming outdoor living space that connects your home to the surrounding landscape. Complete the look with a simple gravel driveway for authentic rural charm.
Modern Farmhouse with Stone Accents
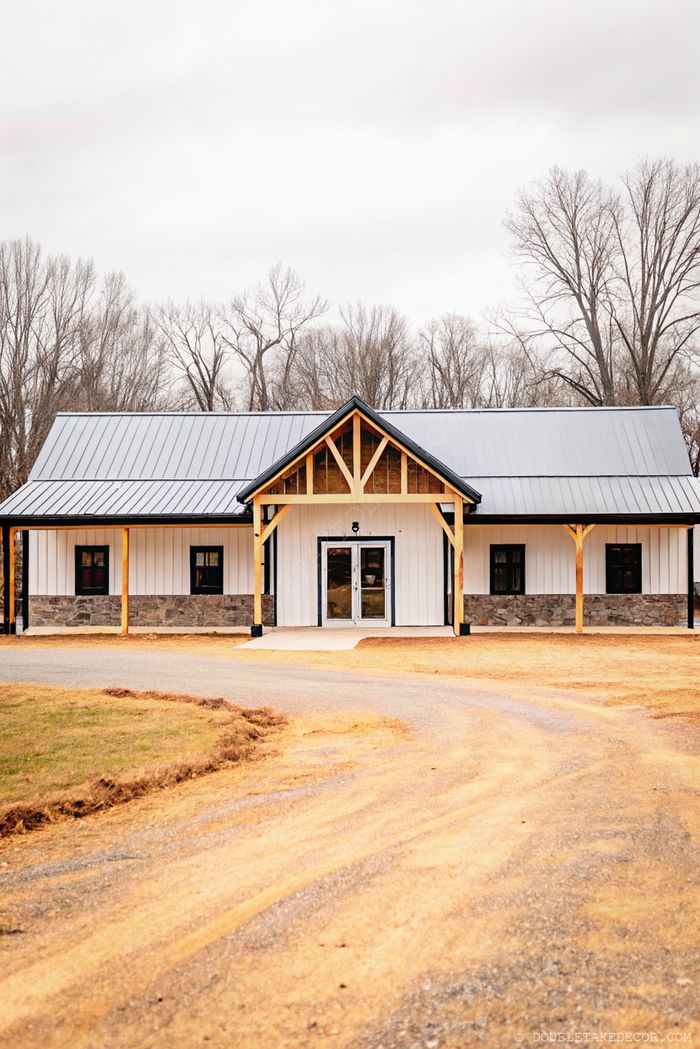
Combine white siding with stone accents to achieve this elegant modern farmhouse look. Install large dark-framed windows for abundant natural light, complemented by a metal gable roof. Add rustic wooden beams at the entrance for character. Consider a welcoming front porch with sturdy columns to enhance curb appeal and create an inviting transition space.
Blue Barndo with Spacious Deck
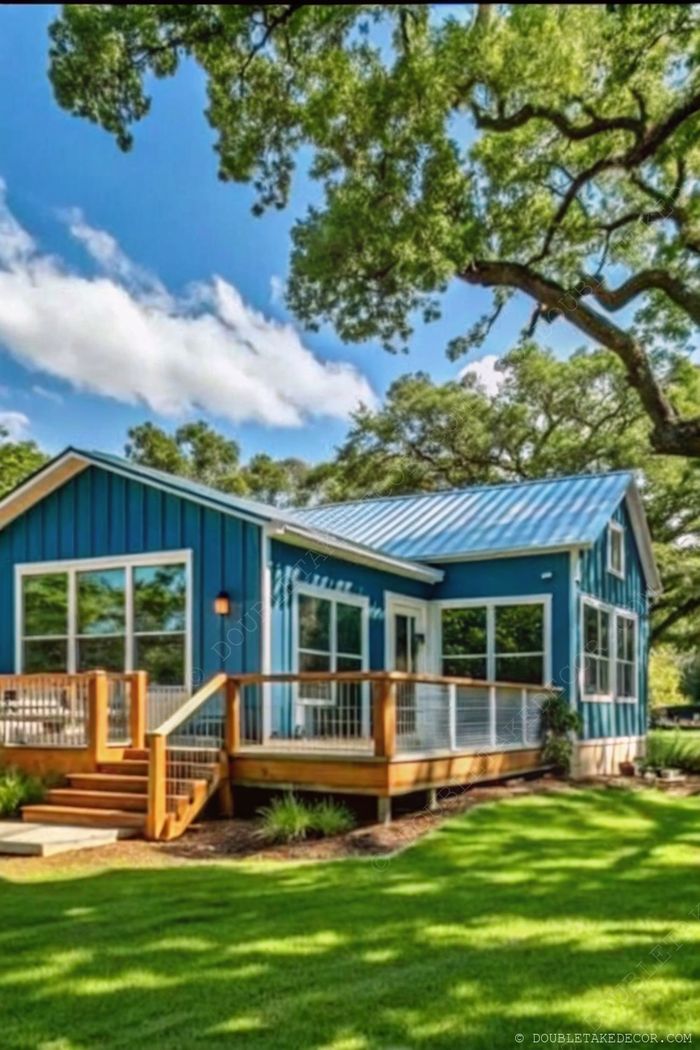
Maximize outdoor living space with a wraparound deck that creates seamless indoor-outdoor flow. Install railings for safety while maintaining open views. Choose metal roofing for longevity and weather resistance—perfect for rural settings. Incorporate large windows to flood your barndominium with natural light while showcasing surrounding landscape views.
Evening Ambiance in Barn-Style Design
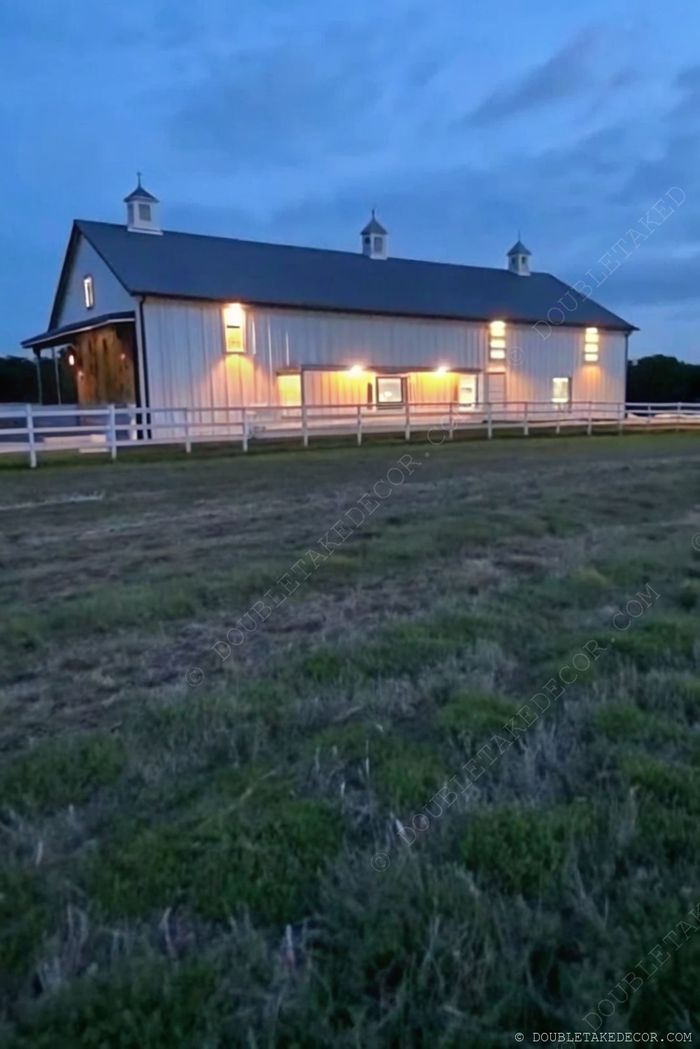
Incorporate evening lighting to enhance your barndo’s exterior features. Place warm, subtle fixtures to highlight architectural elements like gables and cupolas. Add a white fence for rural charm while maintaining open space for gatherings. This combination creates an inviting atmosphere while showcasing the metal roof’s elegant contrast against the evening sky.
Modern Farmhouse Exterior Design
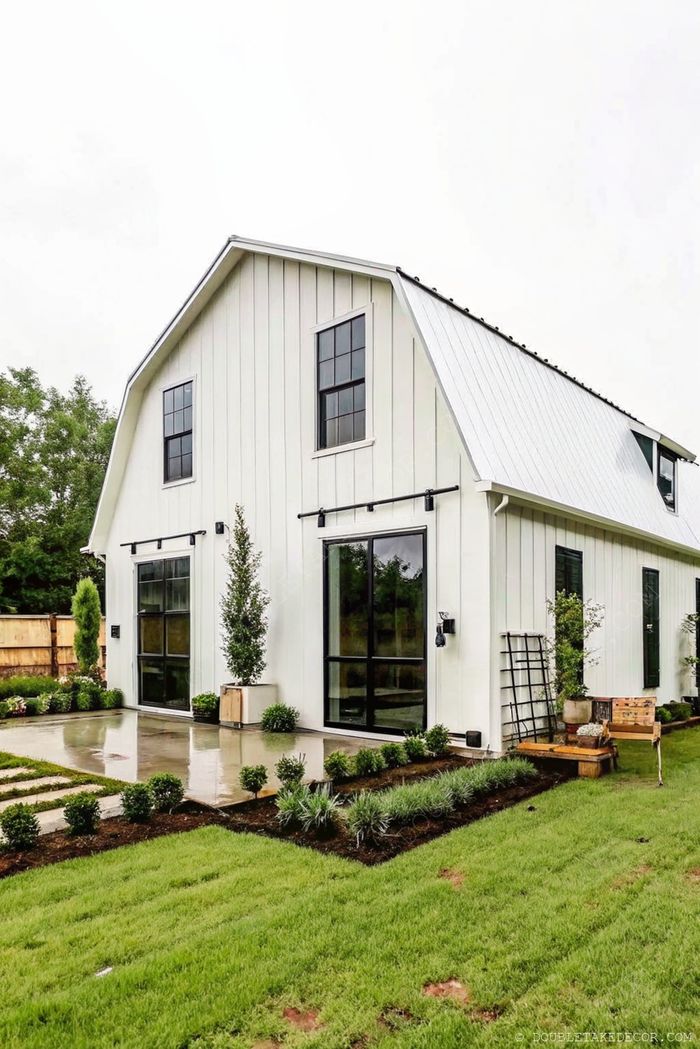
Achieve this stunning contrast by pairing white vertical siding with bold black-framed windows and a sleek metal roof. Enhance your barndominium’s curb appeal with manicured landscaping featuring symmetrical plantings and decorative trees in planters. Incorporate polished concrete for driveways and patios to reflect light and complement the modern farmhouse aesthetic.
Modern Black Barndo with Wooden Porch
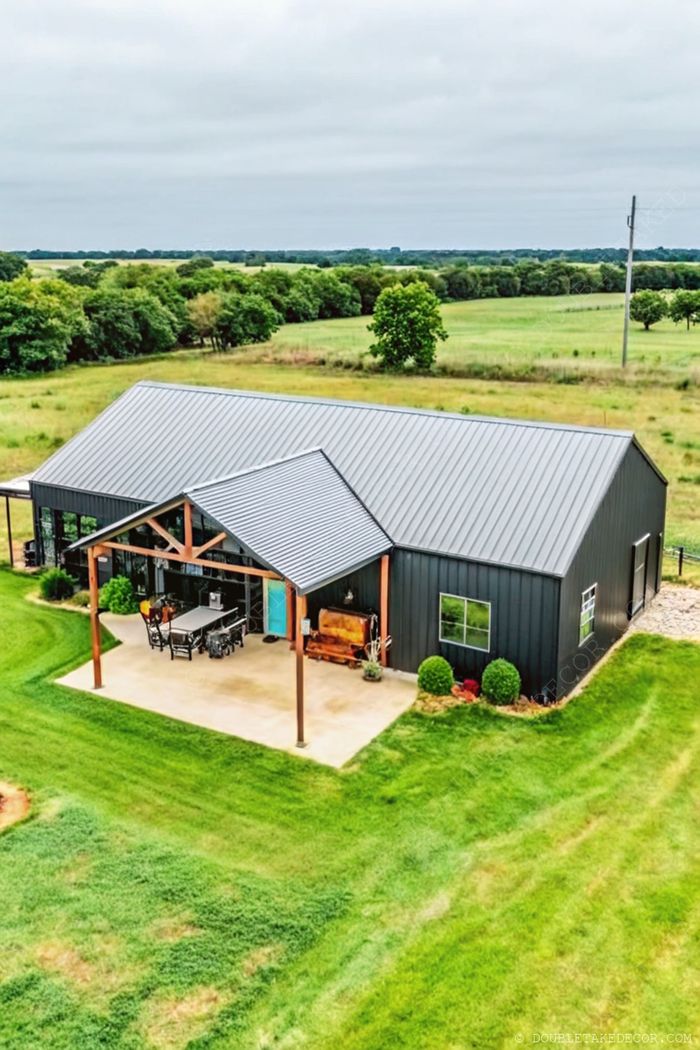
Create an inviting entrance with a spacious wooden porch that offers both style and functionality. Enhance the area with strategic outdoor furniture for dining and relaxation. Add character through potted plants and rustic wooden elements that complement the modern black exterior while maintaining connection with the surrounding natural landscape.
Rustic Farmhouse Entrance Design
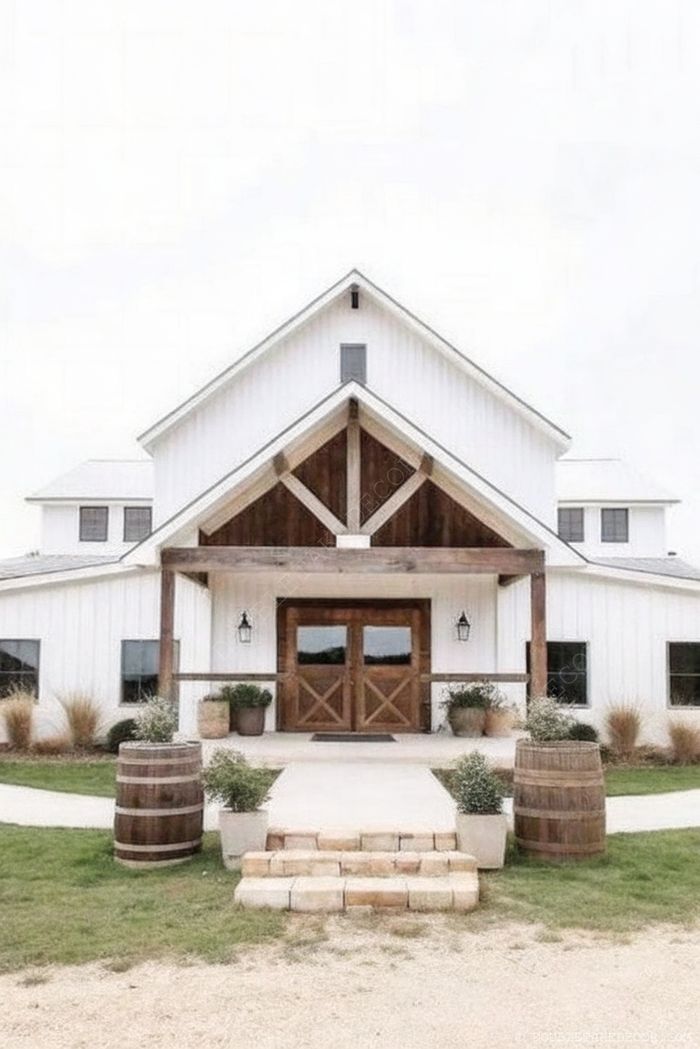
Create a welcoming barndominium entrance by combining white siding with dark wooden accents. Install large wooden double doors flanked by stylish lanterns for instant curb appeal. Add decorative elements like wooden barrels and strategically placed planters with lush greenery to enhance the rustic charm while maintaining a sophisticated country aesthetic.
White Barndominium with Pitched Roof
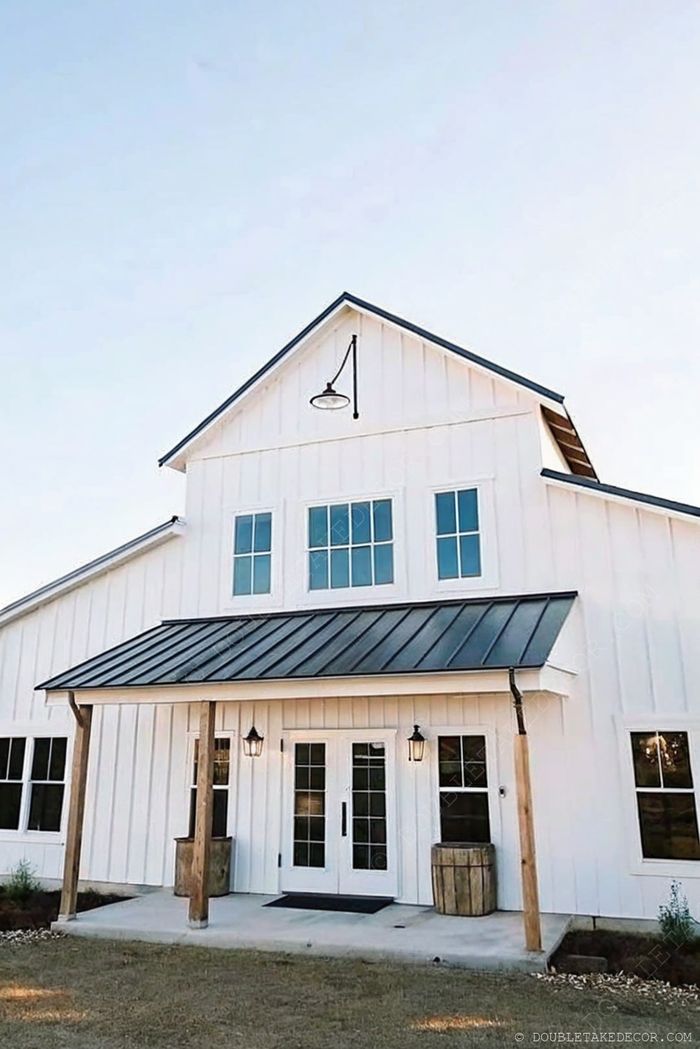
Achieve timeless elegance with vertical white siding complemented by a dark metal roof. Install glass-paneled double doors to enhance natural light and add symmetrical outdoor fixtures for evening ambiance. This design balances modern farmhouse aesthetics with functionality, creating an inviting entrance for your barndominium.
Modern White Barn-Style House
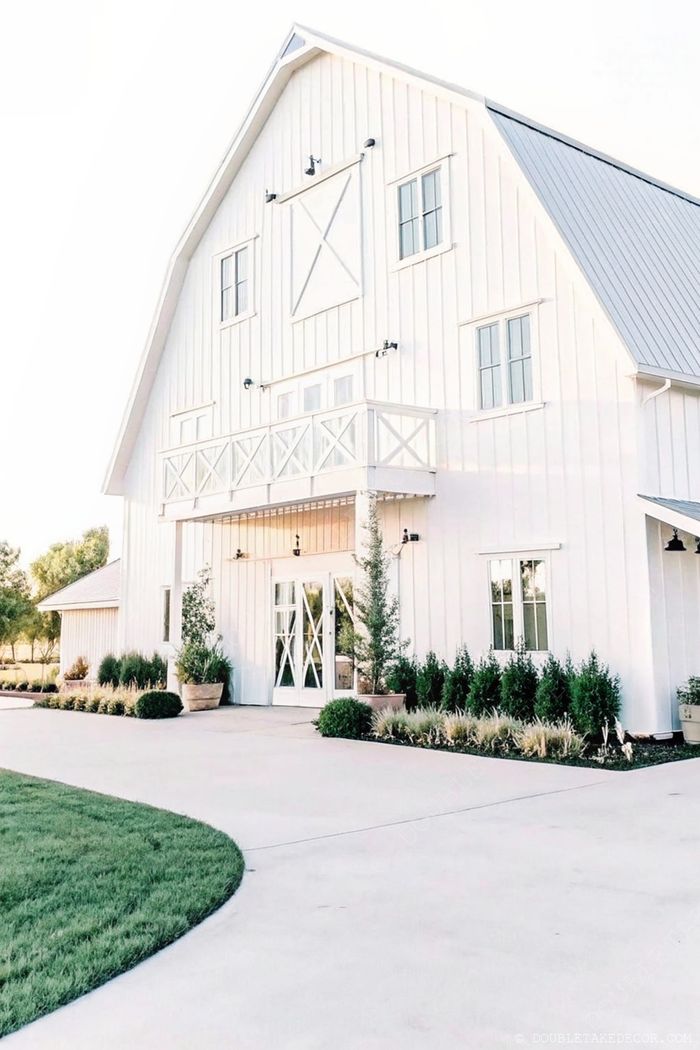
Create a stunning first impression with vertical wooden siding and a pitched metal roof for your barndominium. Incorporate large windows to maximize natural light and consider adding a second-floor balcony for architectural interest. Frame your entrance with glass doors and enhance curb appeal with manicured greenery and potted plants to soften the modern barn aesthetic.
Rustic Barndominium with Landscape Integration
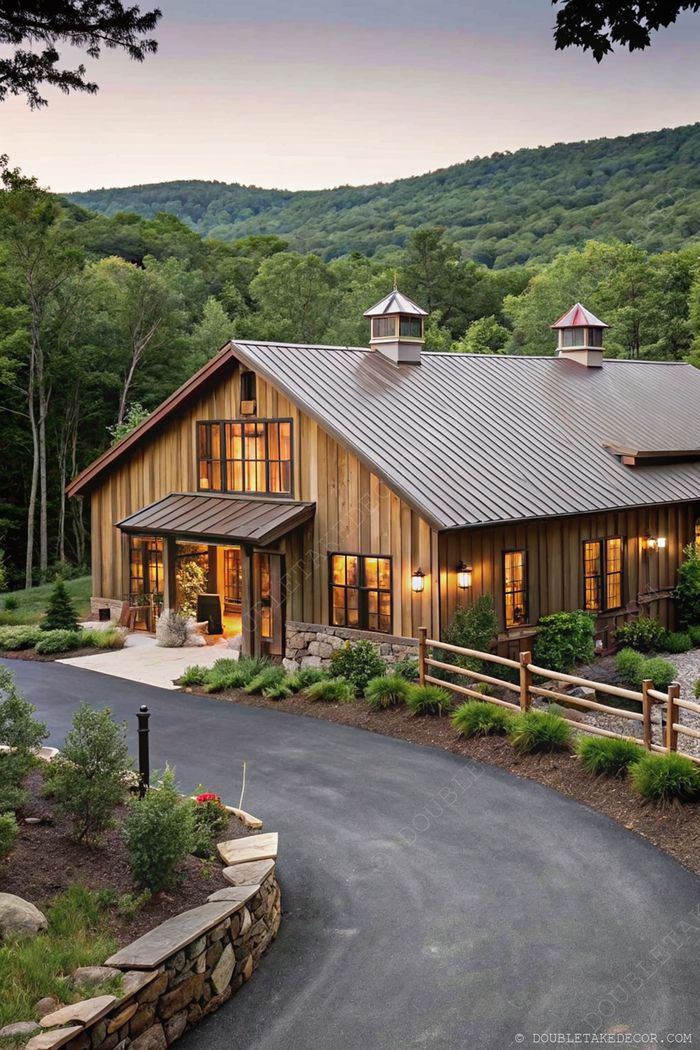
Blend your barndo seamlessly with its surroundings by incorporating stone accents and wood elements. Use large windows to maximize natural light while adding architectural details like decorative cupolas for character. Create a welcoming approach with a curved driveway bordered by strategic landscaping that transitions naturally into the surrounding environment.
Countryside Barndo with Companion House
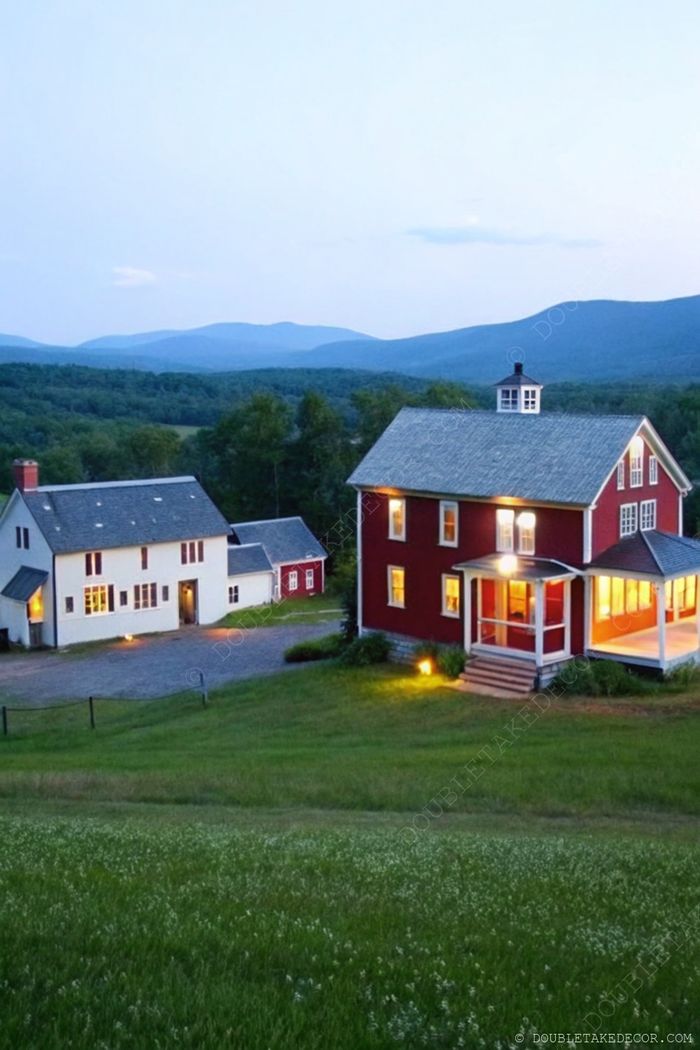
Design your barndominium with a complementary guest house or studio space. Position buildings to maximize views and create a harmonious visual connection. Use contrasting colors like red and white for architectural interest, and install warm outdoor lighting to enhance evening ambiance. Consider a shared driveway to efficiently utilize the property while maintaining distinct living spaces.
Modern Rustic Barn Home Exterior
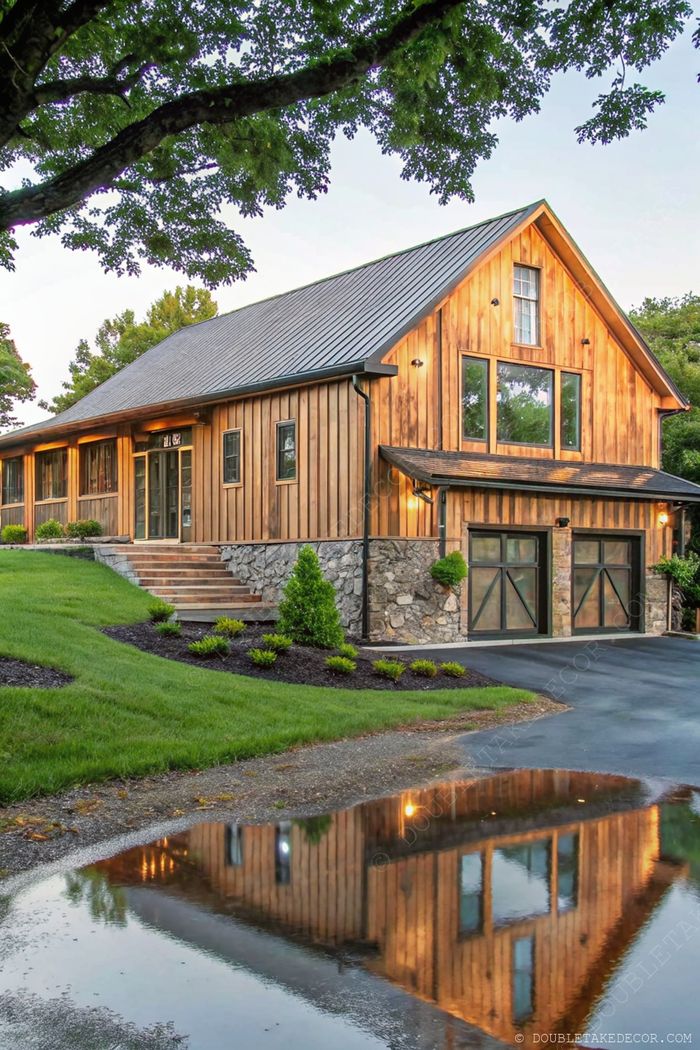
Blend rustic charm with contemporary style by combining wood paneling and stone accents on your barndo exterior. Install large windows to maximize natural light and connect with the surrounding landscape. Enhance curb appeal with manicured lawns, decorative shrubs, and well-planned flower beds. Add stylish wooden garage doors for cohesive aesthetic throughout the property.
Modern White Farmhouse with Cupola
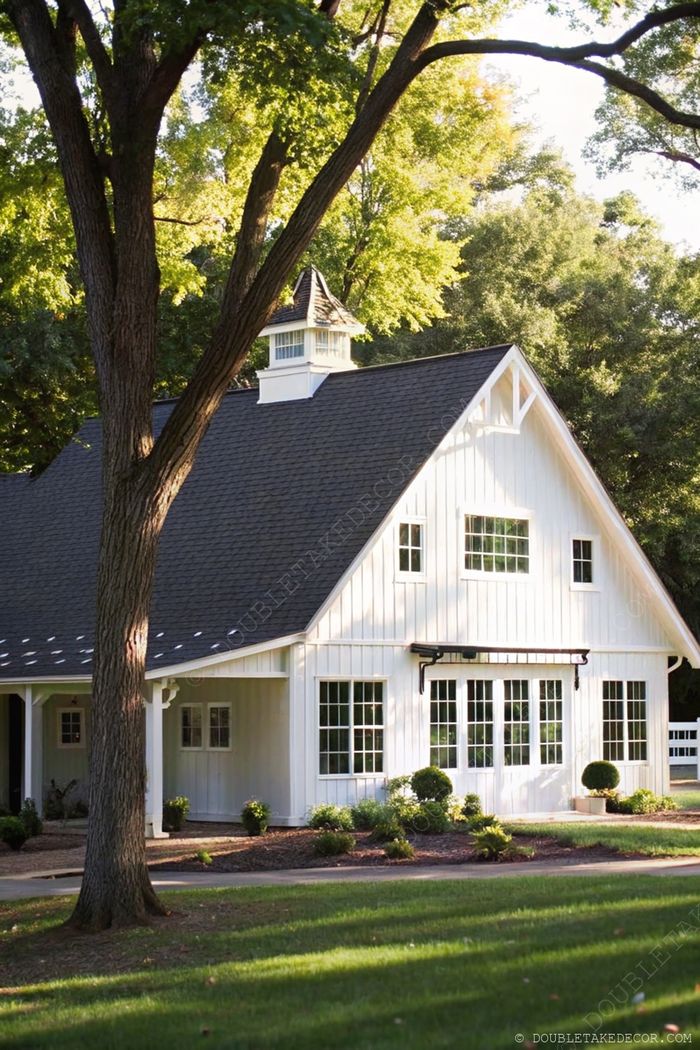
Elevate your barndominium’s exterior with crisp white siding and traditional gabled rooflines. Add architectural interest with a decorative cupola and frame windows with contrasting trim. Incorporate a welcoming porch area to create transition between indoor and outdoor spaces while maintaining the classic farmhouse aesthetic.
FAQ
What Is a Small Barndominium?
A small barndominium, often called a “barndo,” offers a charming blend of barn aesthetics and modern living comforts. Typically under 1,000 square feet, these cozy homes can function as primary residences or additional dwelling units (ADUs). They combine metal and wood framing to create structures that are both sturdy and visually attractive.
Praised for their open-concept designs, small barndominiums maximize space while ensuring functionality. With customizable plans available in barndo kits, you have the freedom to tailor your home to your personal style. Featuring steel I-beams and bolt-up construction, they are not only easy to assemble but also budget-friendly—ideal for those seeking an affordable yet compact living solution.
What Are the Dimensions of a Small Barndominium?
Small barndominiums typically span under 1,000 square feet, making them an efficient use of space with all the necessary living areas. Common measurements, such as 20×30 or 25×40 feet, provide flexibility in layout and design. Their compact nature is ideal for anyone aiming to downsize or construct a home economically while maintaining comfort. Often featuring open floor plans, these homes maximize space and allow for versatile interior arrangements.
What Are the Typical Features of a Small Barndominium?
Small barndominiums perfectly blend modern living with functionality. Their open-concept interiors create a seamless flow between spaces, offering a sense of spaciousness despite their compact size. Typically equipped with two bedrooms, these homes cater well to small families or couples.
- inclusion of garages or workshops,
- secure parking and ample storage space,
- some designs incorporate lofts that serve as extra living areas or storage solutions by maximizing vertical space,
- wraparound porches or decks are also common,
- enhancing both outdoor living experiences and the home’s curb appeal.
The structural design often employs steel I-beam framing and trussless roofs for clear spans, which not only boosts durability but adds to the aesthetic charm of the homes. Customization is another significant perk; homeowners can select metal building kits or specific interior finishes to suit their personal style.
These attributes collectively make small barndominiums attractive for those seeking an affordable fusion of rustic charm and modern convenience.
What Makes a Small Barndominium Easy and Affordable to Build?
Small barndominiums stand out as an economical and easy-to-build option for several compelling reasons:
- compact size requires fewer materials and less labor than larger homes, significantly reducing construction costs,
- straightforward design further contributes to keeping expenses in check,
- utilizing metal building kits and bolt-up construction methods makes the building process faster and more cost-effective.
The use of steel I-beam framing enhances structural strength while minimizing the need for additional support materials. Prefabricated components accelerate construction since they are manufactured off-site and assembled on location, cutting down on waste and simplifying installation.
Moreover, small barndominiums often feature open-concept interiors that maximize space efficiency without resorting to complex layouts or expensive customizations. Pre-designed kits allow for budget-friendly customization, offering flexibility without compromising quality.
In essence, small barndominiums are celebrated for their affordability due to clever design strategies that optimize material usage, streamline building processes, and offer adaptable living solutions.
What Are the Benefits of a Small Barndominium's Compact Footprint?
The compact nature of a barndominium offers numerous advantages.
- significantly reduces both construction and maintenance expenses,
- results in savings during the building process and ongoing upkeep,
- lower utility bills make these homes more economical to operate.
Additionally, small barndominiums have a lesser environmental footprint. Their efficient use of energy and materials supports a sustainable lifestyle, appealing to those passionate about protecting the planet.
Living in such a snug setting naturally encourages minimalism and simplicity. With limited room for excess belongings, residents often maintain a tidy, clutter-free environment. This lifestyle suits individuals looking to downsize or live more efficiently without sacrificing comfort or functionality.
Ultimately, the appeal of a small barndominium lies in its affordability, eco-friendliness, and ability to foster simple living while optimizing space usage.
How Does a Small Barndominium Maximize Livable Space?
A small barndominium cleverly maximizes its space through smart design choices. Open floor plans play a crucial role, eliminating unnecessary walls to ensure rooms flow seamlessly into one another. This arrangement not only makes the area appear larger but also accommodates various activities in a single space. For instance, multi-functional rooms can double as both dining areas and workspaces.
Lofts add valuable vertical living space, providing extra storage or sleeping areas without expanding the footprint. Built-in storage solutions are essential for utilizing every square foot effectively, maintaining an open atmosphere even in smaller spaces.
These thoughtful layouts create a sense of openness by incorporating such features. By combining strategic designs with efficient interiors, small barndominiums provide comfortable and flexible living spaces that feel more expansive than their size suggests.
How Does a Small Barndominium Offer Flexible Living Options?
Small barndominiums offer versatile living options thanks to their flexible designs and customizable features. They can function as:
- primary residences,
- guest houses,
- rental properties.
These options cater to a wide range of needs. Homeowners might choose to:
- incorporate a home office,
- include additional bedrooms,
- establish a workshop.
This flexibility allows for layout and feature adjustments as lifestyles change or specific requirements develop.
Additionally, incorporating elements like movable walls or convertible furniture enables these homes to easily adapt to the evolving needs of individuals and families.
How Can You Customize a Small Barndominium?
When it comes to customizing a small barndominium, homeowners have plenty of options to reflect their personal style. They can modify existing plans or design a completely new layout that suits their preferences. By selecting different materials for both the exterior and interior, they can create a distinctive look. Adjustments such as resizing rooms, adding more windows, or incorporating unique storage solutions not only enhance functionality but also boost visual appeal.
- modifying existing plans,
- designing a completely new layout,
- selecting different materials,
- resizing rooms,
- adding more windows,
- incorporating unique storage solutions.
Many builders offer home plans that are easy to personalize. These often come with metal building kits featuring elements like entry porches, gable roofs, and open-concept interiors—all designed to maximize living space while keeping costs in check. Customization extends to choosing flooring types, wall colors, and fixtures tailored to comfort needs.
- entry porches,
- gable roofs,
- open-concept interiors,
- choosing flooring types,
- wall colors and fixtures.
For further personalization, features like an entry porch or loft can be added to make the living area truly unique. These choices ensure that the final result aligns perfectly with individual needs and desires. Each small barndominium thus becomes a genuine reflection of its owner’s vision while remaining practical within its compact size.
What Are the Design Ideas for a Small Barndominium?
Designing a small barndominium involves combining rustic charm with modern functionality. Exposed beams and wood finishes contribute to a barn-like aesthetic, while sleek kitchen islands and open living spaces introduce contemporary flair. Large windows and skylights flood the interior with natural light, creating an open atmosphere despite limited space.
Outdoor areas such as covered porches or decks extend the living environment, providing welcoming spots for relaxation or socializing. Features like entry porches and gable roofs enhance the home’s curb appeal while maintaining architectural interest.
Inside, multi-functional furniture maximizes available space. Convertible sofas, for instance, can double as seating and beds. Built-in storage solutions keep the area tidy without adding clutter.
Customizable plans allow homeowners to personalize interiors with unique fixtures or finishes that reflect their style. Whether incorporating modern amenities like energy-efficient appliances or adding cozy touches with warm colors, each element should enhance both aesthetics and functionality.
Ultimately, the aim is to merge rustic elements with modern conveniences to craft a cohesive yet innovative living space in a small barndominium.
How Does a Small Barndominium Enhance Curb Appeal?
A small barndominium enhances curb appeal with its distinct architectural style, seamlessly blending rustic charm and modern flair. Its exterior is inviting, thanks to features like wraparound porches and expansive windows. The use of steel and metal roofs further accentuates the home’s unique design, making it a standout in any neighborhood.
Thoughtful landscaping often complements this barn-like aesthetic, boosting its visual appeal even more. By combining aesthetic touches with practical elements, small barndominiums offer a delightful yet functional living option that captures attention for all the right reasons.
Explorando la Vida Compacta: Pequeños Barndominiums para Hogares Modernos
Explorer la vie compacte : petits barndominiums pour fermes modernes
Kompaktes Wohnen erkunden: Kleine Barndominiums für moderne Gehöfte
Kompakt lakóterek felfedezése: Kis barndomíniumok modern tanyákhoz
Objavovanie kompaktného bývania: Malé barndomíniá pre moderné usadlosti

