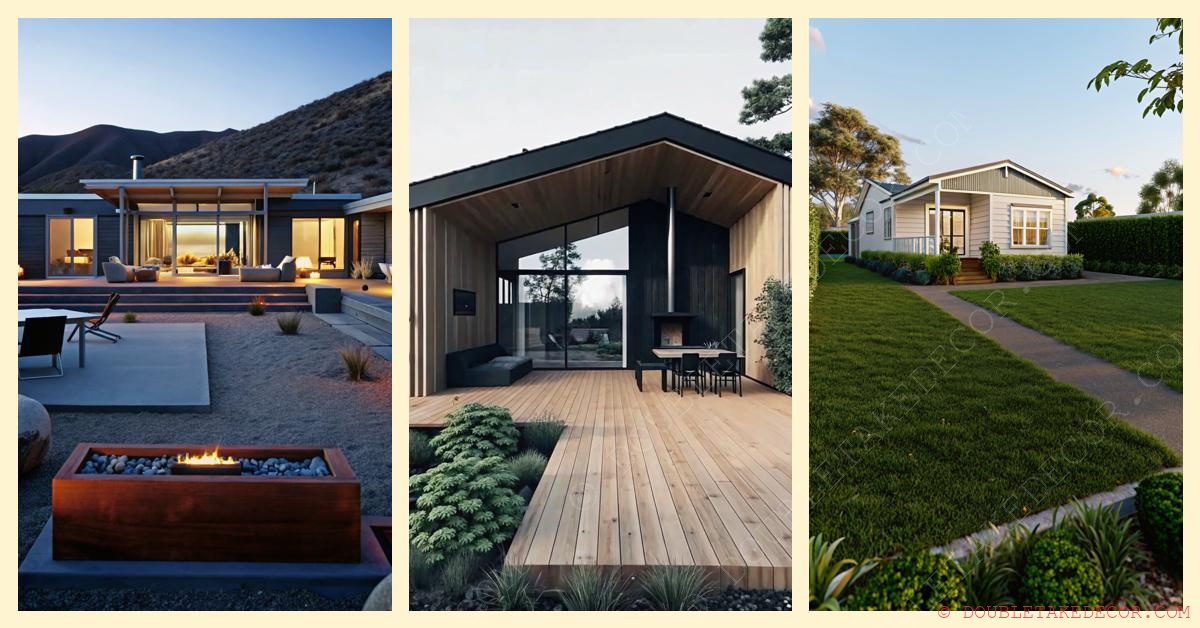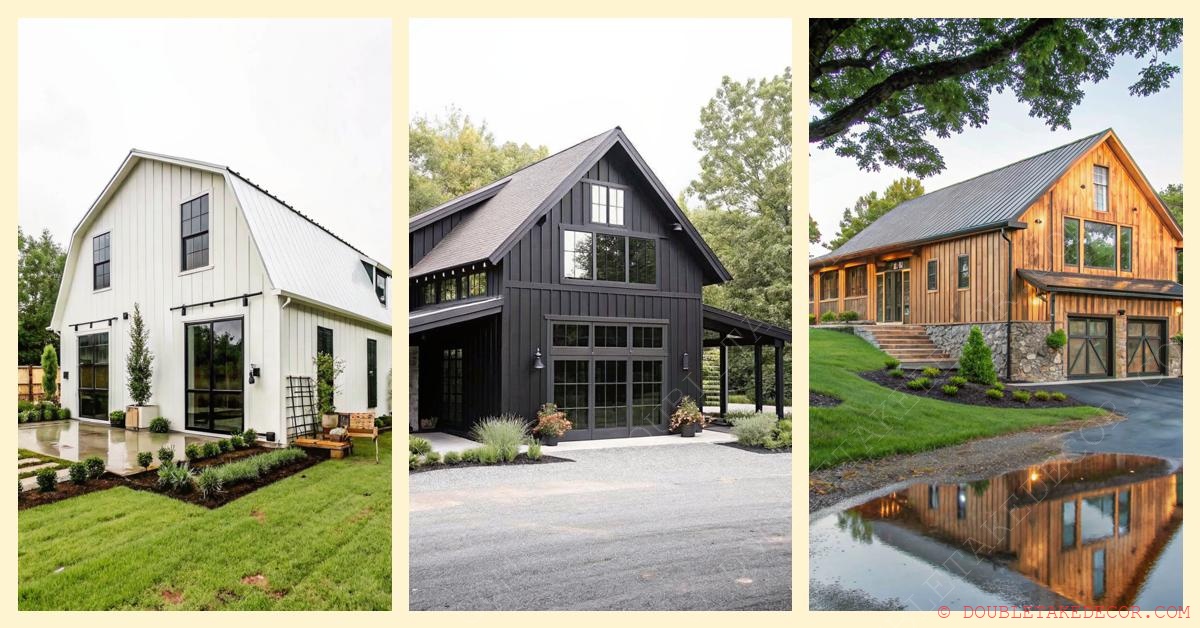
Modular homes represent a revolutionary approach to homeownership, offering a perfect blend of affordability, customization, and quality construction. Built as sections or “modules” in controlled factory environments, these homes are transported to their final location and assembled on permanent foundations, providing stability comparable to traditional houses.
Unlike manufactured or mobile homes that follow less stringent HUD codes, modular homes adhere to the same rigorous building standards as site-built houses. This distinction ensures superior structural integrity and greater design flexibility, making them increasingly popular among diverse homebuyers.
The benefits extend beyond just quality construction. Modular homes excel in energy efficiency with superior insulation and advanced systems that reduce utility costs. Their factory-based construction process significantly cuts building time, minimizes material waste, and ensures consistent quality control throughout production.
From customizable floor plans and modern finishes to eco-friendly materials and weather resilience, modular homes are transforming the real estate landscape. With financing options similar to traditional homes and competitive resale values, they’re not just an alternative housing solution—they’re an innovative approach to sustainable, personalized living that meets the demands of today’s homebuyers.
- 🏗️ Efficient Construction Process: Modular homes are built in factory settings, ensuring quality control, faster construction times, and reduced material waste compared to traditional homes.
- 💡 Energy Efficiency and Sustainability: These homes boast high-quality insulation and energy-efficient systems, leading to lower utility costs and a reduced environmental impact.
- 🔧 Customization and Quality: Modular homes offer extensive customization options and adhere to the same rigorous building codes as site-built houses, ensuring superior structural integrity and design flexibility.
- 🏠 Affordable and Competitive Housing Solution: With competitive resale values and various financing options, modular homes provide an innovative, affordable alternative that meets the demands of modern homebuyers.
Modern Rural Modular Home
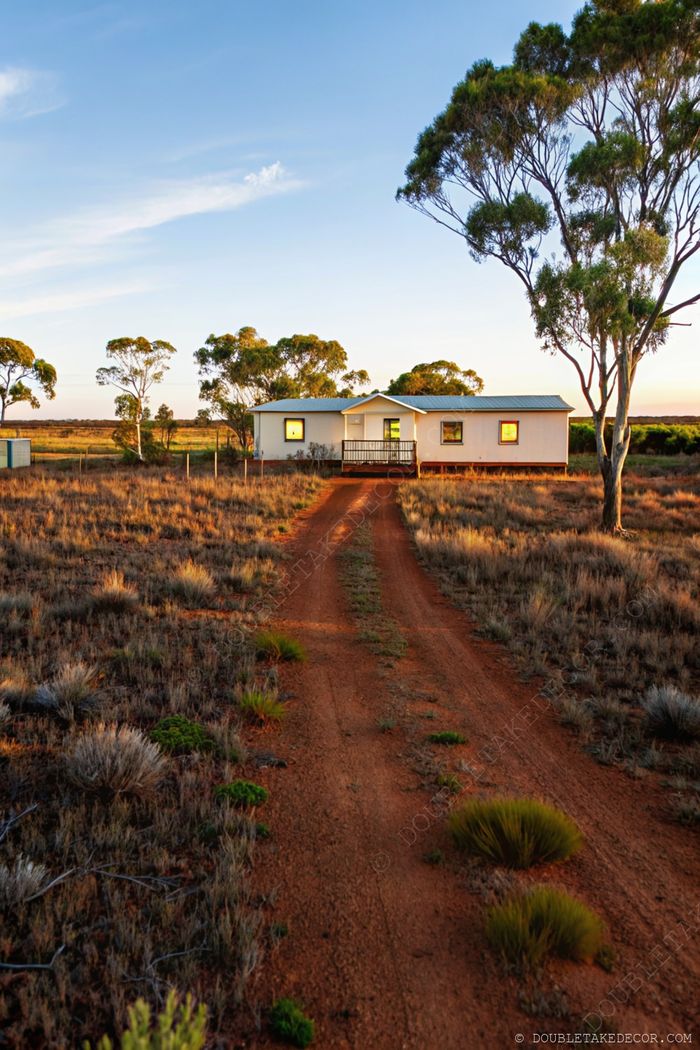
Maximize your modular home’s integration with the landscape by positioning it to capture natural light and views. Select neutral exterior colors that complement the surroundings, and incorporate simple landscaping with native plants for low maintenance. Consider extending your living space with a small porch that connects indoor comfort with outdoor serenity.
Modern Modular Home with Outdoor Deck
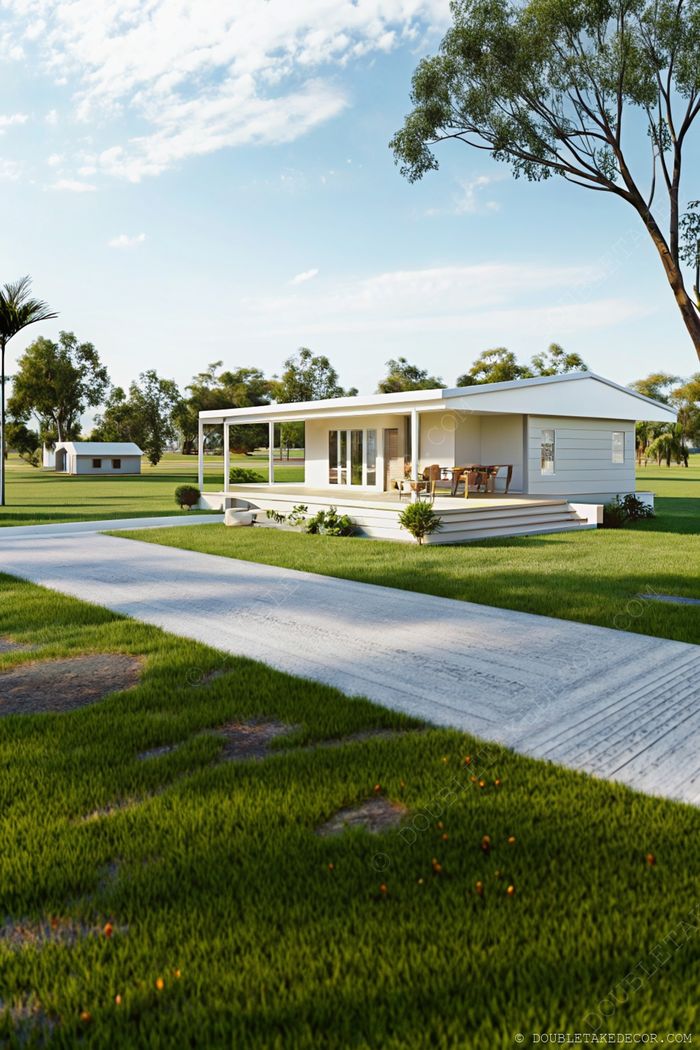
Maximize your modular home’s connection to nature with a spacious front deck. Install large glass doors to flood interiors with natural light while creating a seamless indoor-outdoor flow. Use simple concrete pathways for accessibility and maintain minimalist landscaping to enhance the clean architectural lines of your modular structure.
Modern Single-Story Home with Landscaping
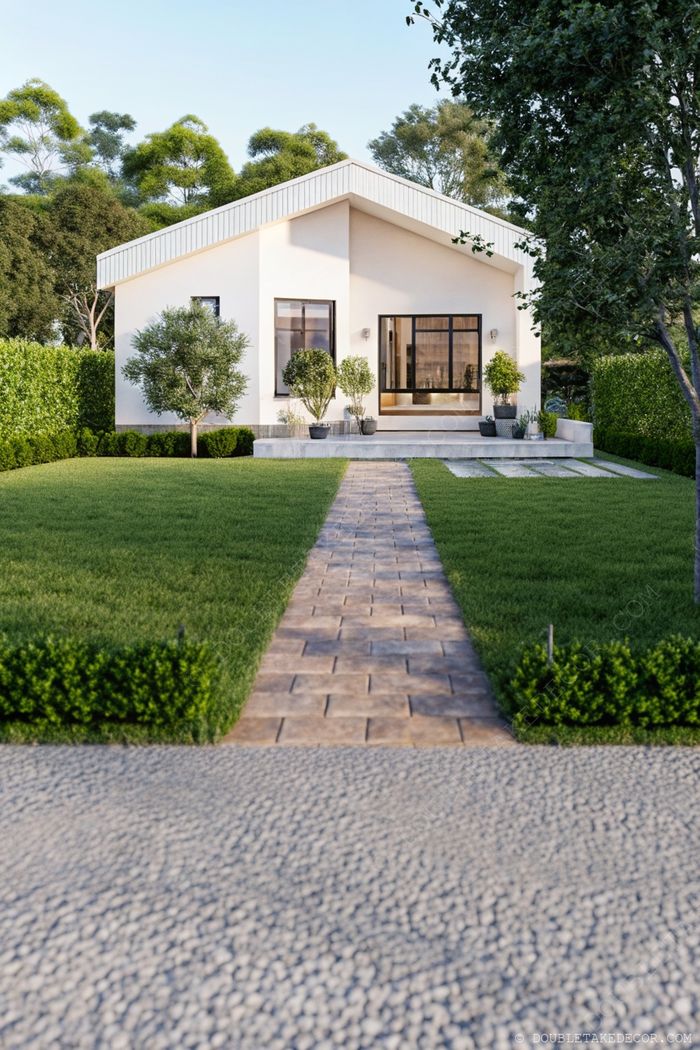
Enhance your modular home’s curb appeal with strategic landscaping elements. Plant low-maintenance shrubs and decorative trees around the perimeter to create privacy while maintaining clean sight lines. Install a stone pathway leading to the entrance for an organized, welcoming approach. Consider weather-appropriate greenery to complement your home’s modern architecture.
Sleek Modern Home with Outdoor Deck
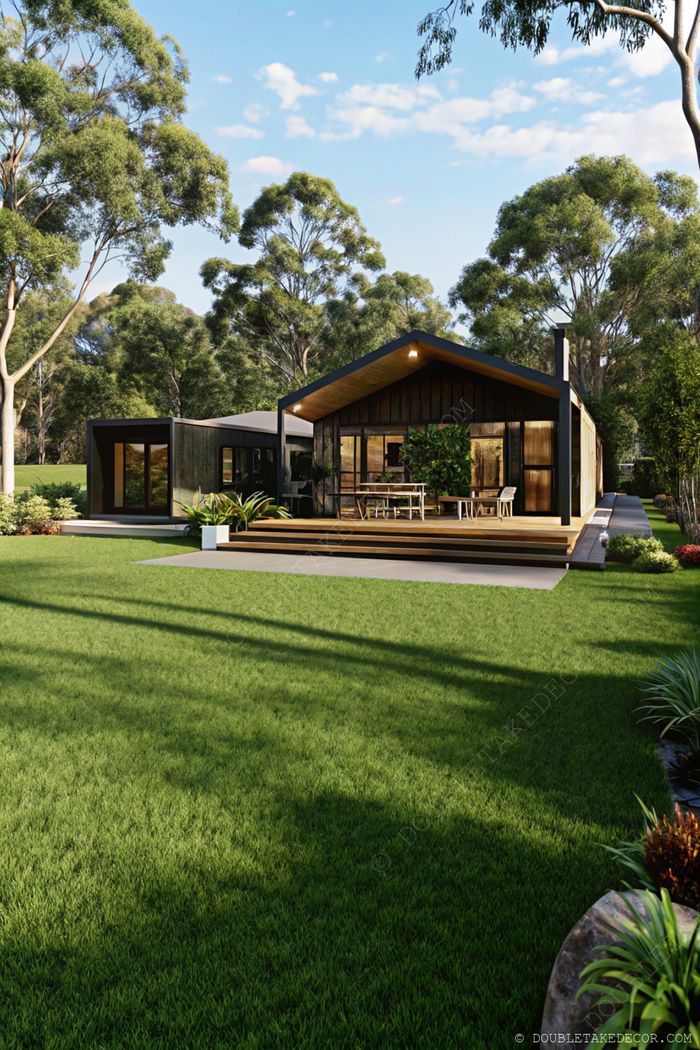
Maximize your modular home’s appeal by blending natural elements with contemporary design. Incorporate large windows for abundant natural light and create a seamless indoor-outdoor transition with a wooden deck. Use a mix of wood and dark exterior materials for visual interest, and enhance privacy with strategic landscaping around your property.
Modern Home with Dual Swimming Pools
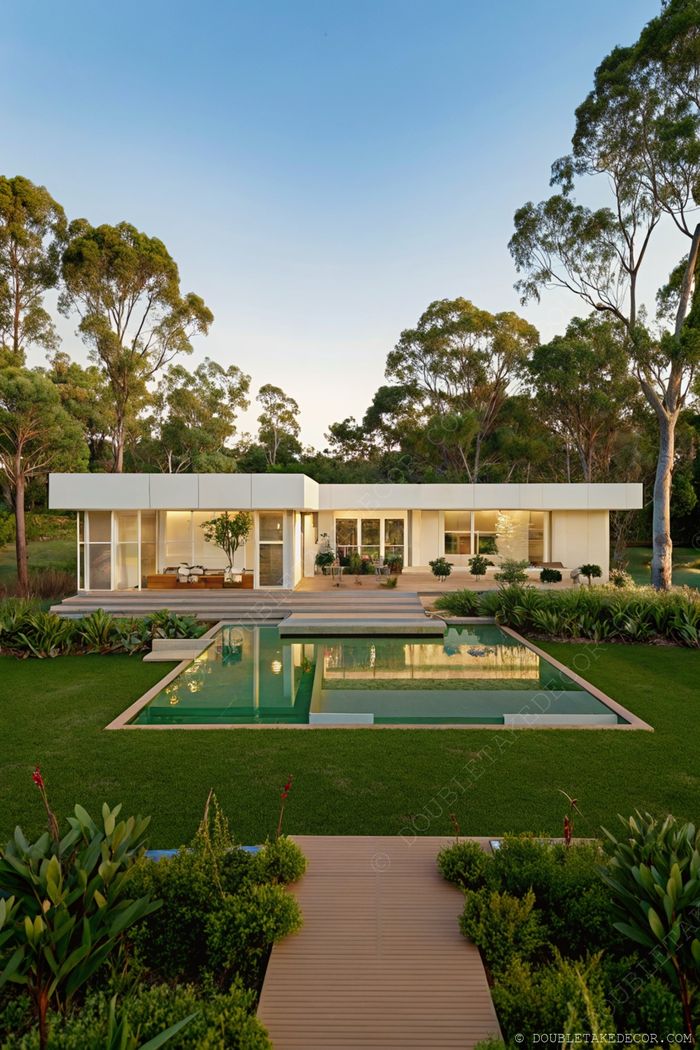
Maximize outdoor living in your modular home by incorporating dual swimming pools with a connecting wooden deck. Use large glass windows to create a seamless transition between indoor and outdoor spaces. Enhance the natural setting with strategic landscaping of eucalyptus trees and ornamental plants for privacy and tranquility.
Elegant Single-Story Modular Home
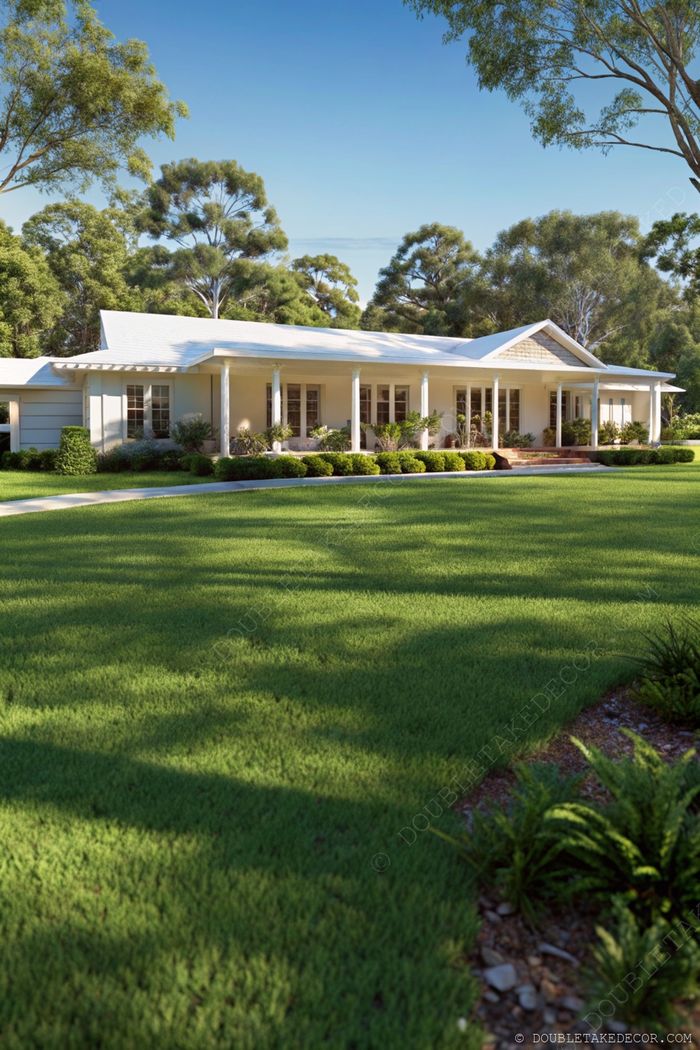
Maximize curb appeal with a wide porch supported by classic columns, creating an inviting entrance. Choose light exterior colors to enhance visual space and complement with decorative shingles for architectural interest. Frame your modular home with strategic landscaping—shrubs near the foundation and taller trees in the background create depth and natural beauty.
Landscaped Modular Home Retreat
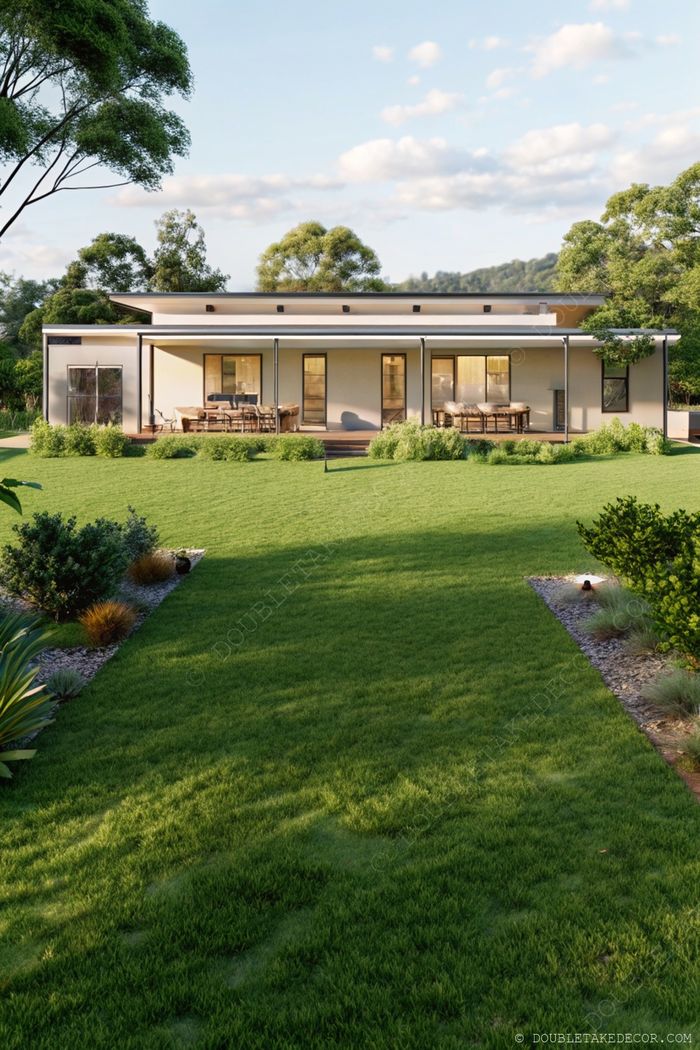
Create a seamless indoor-outdoor flow for your modular home with a covered patio that serves dual purposes. Position outdoor furniture strategically to define dining and lounging zones. Border your walkways with decorative stones and varying heights of shrubs to add visual interest while maintaining a clean, contemporary look that complements your home’s architecture.
Country-Style Modular Home Design
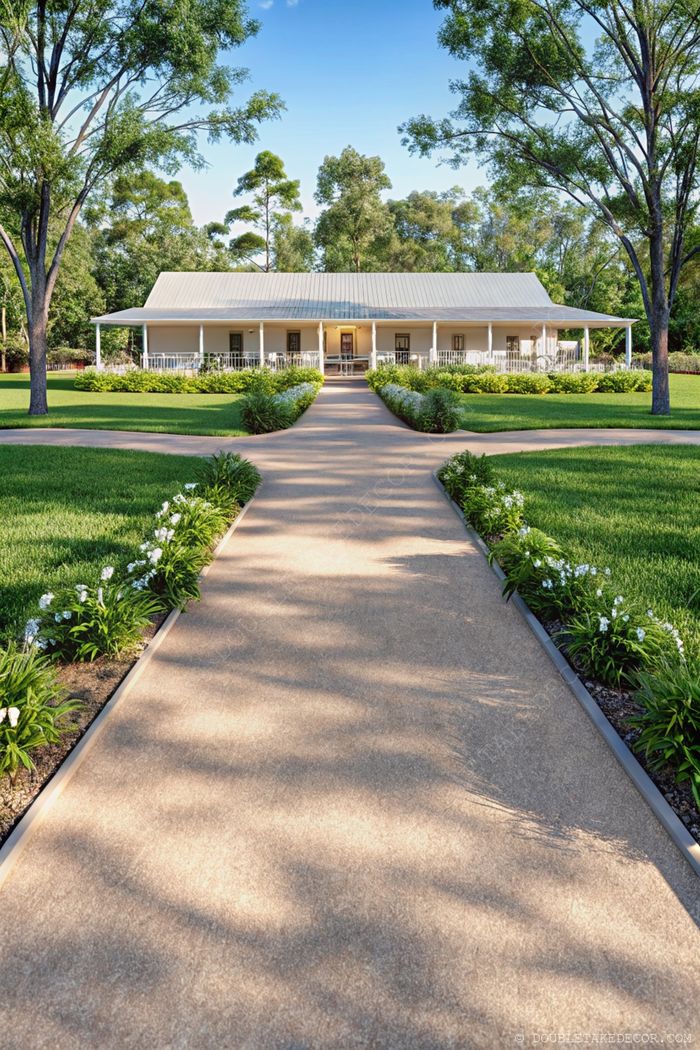
Enhance your modular home’s curb appeal with a classic country design featuring a metal roof and welcoming front porch. Create pathways flanked by well-maintained flower beds for an inviting entrance. Incorporate tall trees for natural shade and privacy while maintaining open areas to showcase your home’s architecture. Consider these elements for a timeless, charming aesthetic.
Modern Modular Home with Tropical Gardens
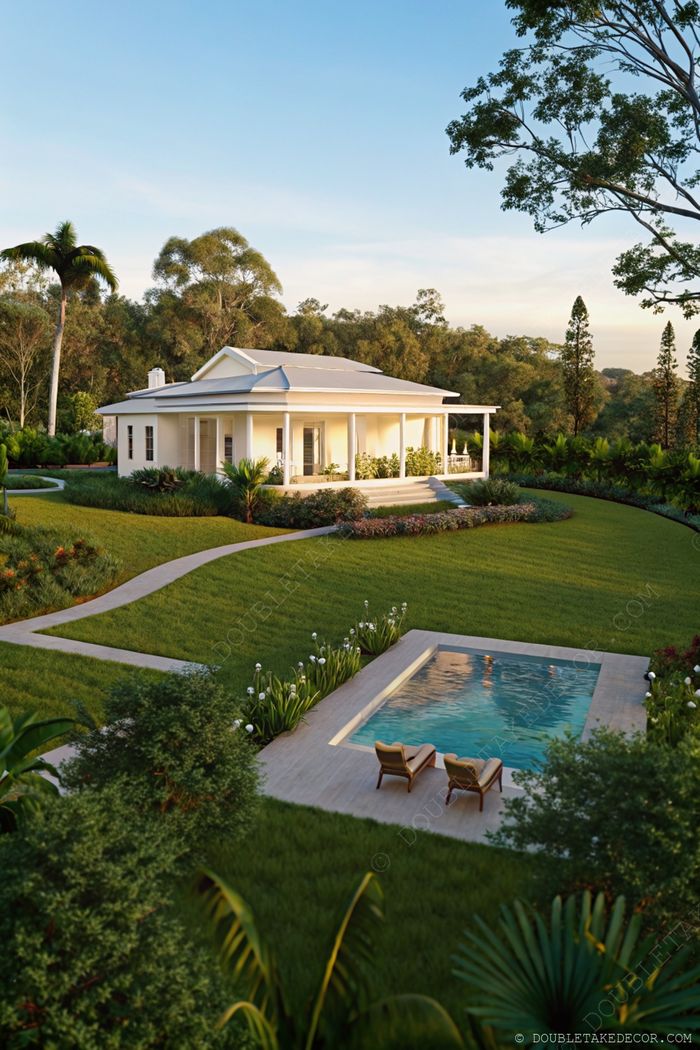
Maximize outdoor living potential by integrating tropical landscaping around your modular home. Create a curved pathway through gardens for visual interest and easier navigation. Position a small swimming pool with minimal concrete surround to maintain balance with natural elements. Add comfortable loungers for relaxation spaces that complement your home’s clean architecture.
Modern Cabin Community in Nature
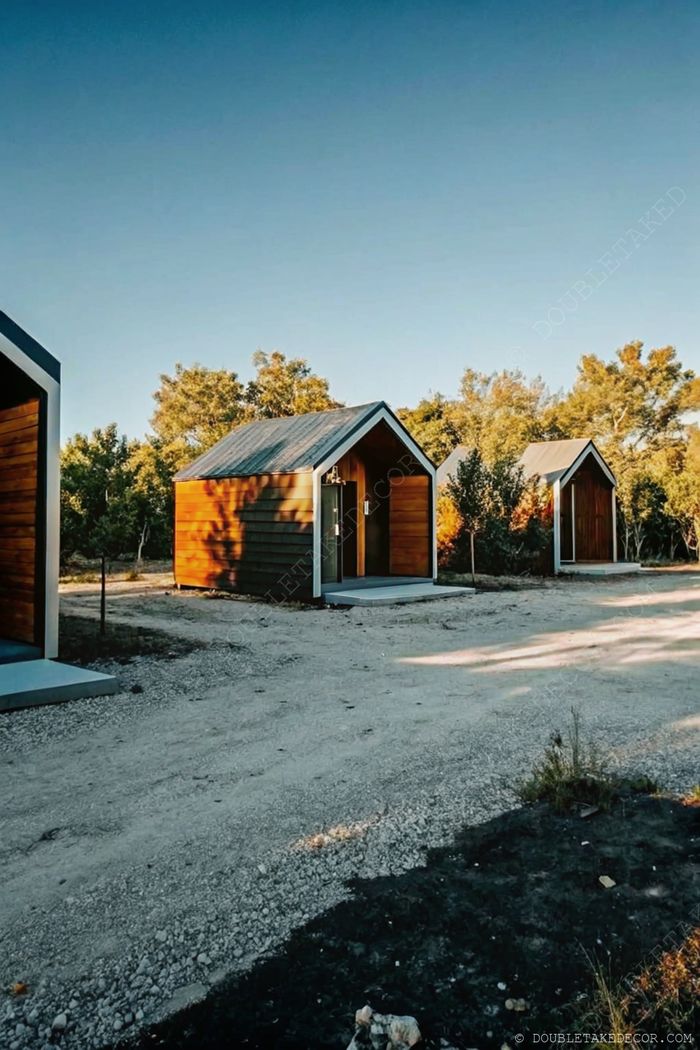
Create a serene modular home community by clustering cabins along natural pathways. Alternate dark and light wood finishes for visual interest while maintaining architectural cohesion. Incorporate gravel walkways to minimize environmental impact and enhance the rustic aesthetic. Preserve surrounding trees to provide privacy between units and natural cooling.
Modern Two-Story Modular Home Design
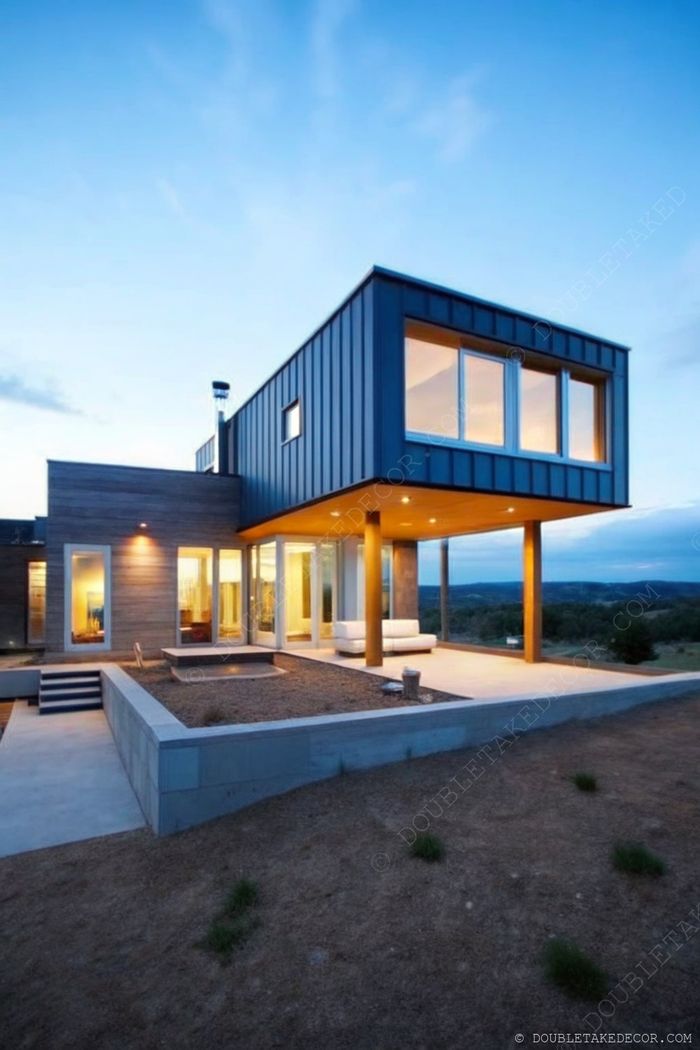
Maximize your modular home’s exterior appeal with contrasting materials like metal cladding and warm wood accents. Install floor-to-ceiling windows to create a seamless indoor-outdoor connection while flooding interiors with natural light. Complete the look with a low-maintenance gravel patio and minimalist outdoor furniture for effortless entertaining.
Modern Home with Outdoor Fire Pit
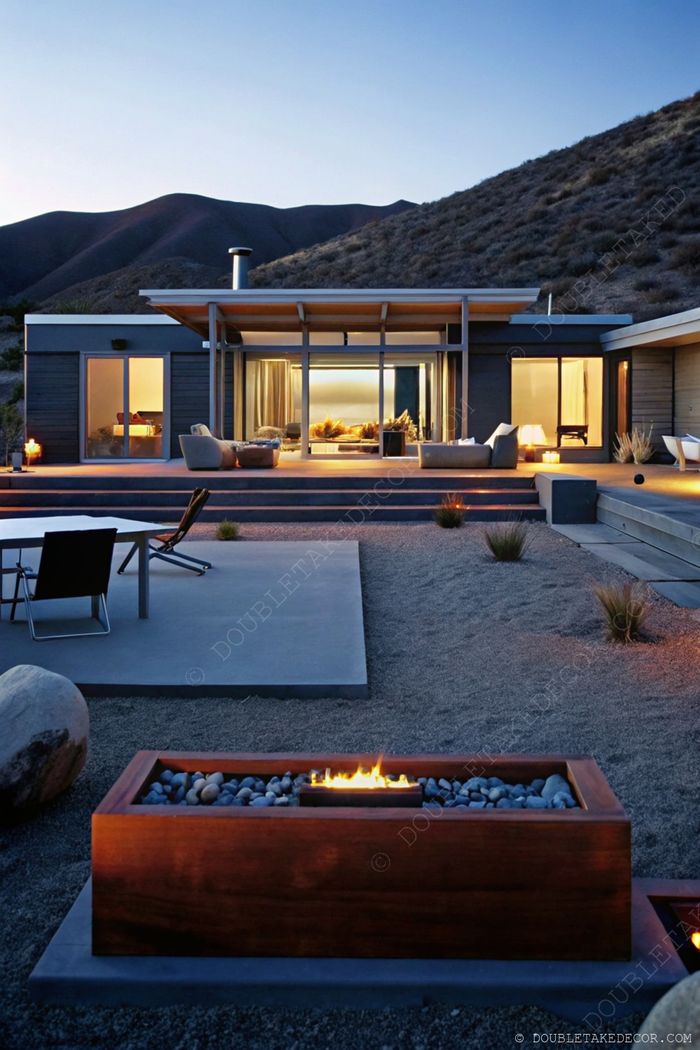
Create a contemporary outdoor living space for your modular home with a wood-framed fire pit filled with decorative stones. Position comfortable seating nearby to establish a gathering spot that complements your home’s clean lines. Keep landscaping minimal with natural grasses to maintain the modern aesthetic while softening the transition between structure and landscape.
Sleek Modern Home with Glass Windows
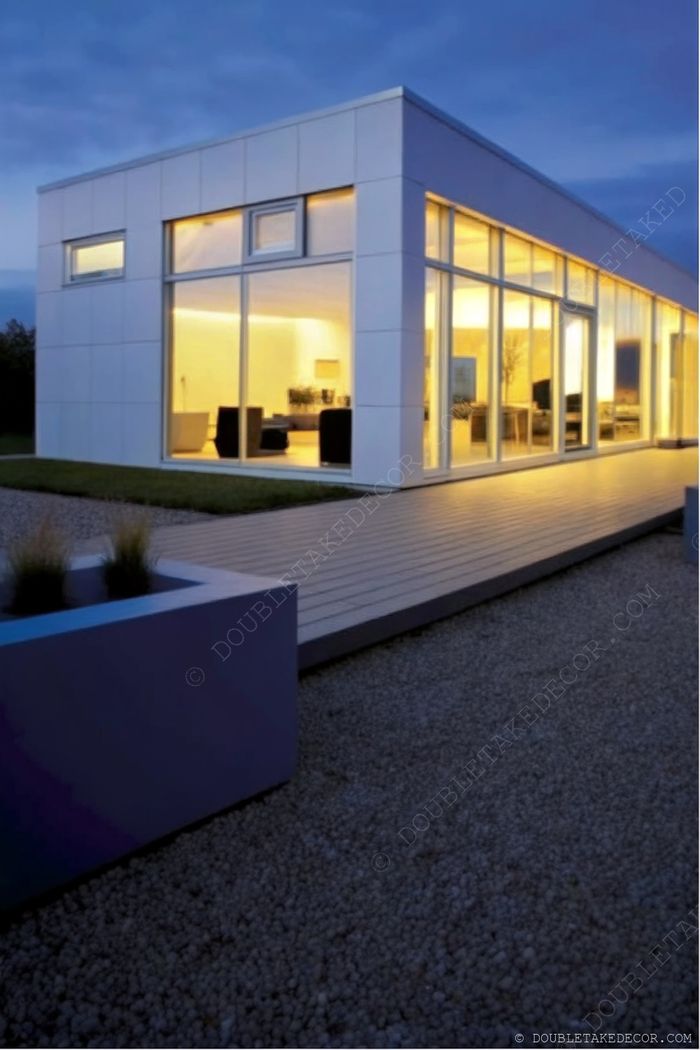
Maximize natural light in your modular home by incorporating floor-to-ceiling windows like this contemporary design. Install wooden decking to create a seamless indoor-outdoor transition, while using pebble landscaping for low maintenance. Add strategically placed planter boxes with ornamental grasses for texture without overwhelming the minimalist aesthetic.
Modern Modular Home Exterior
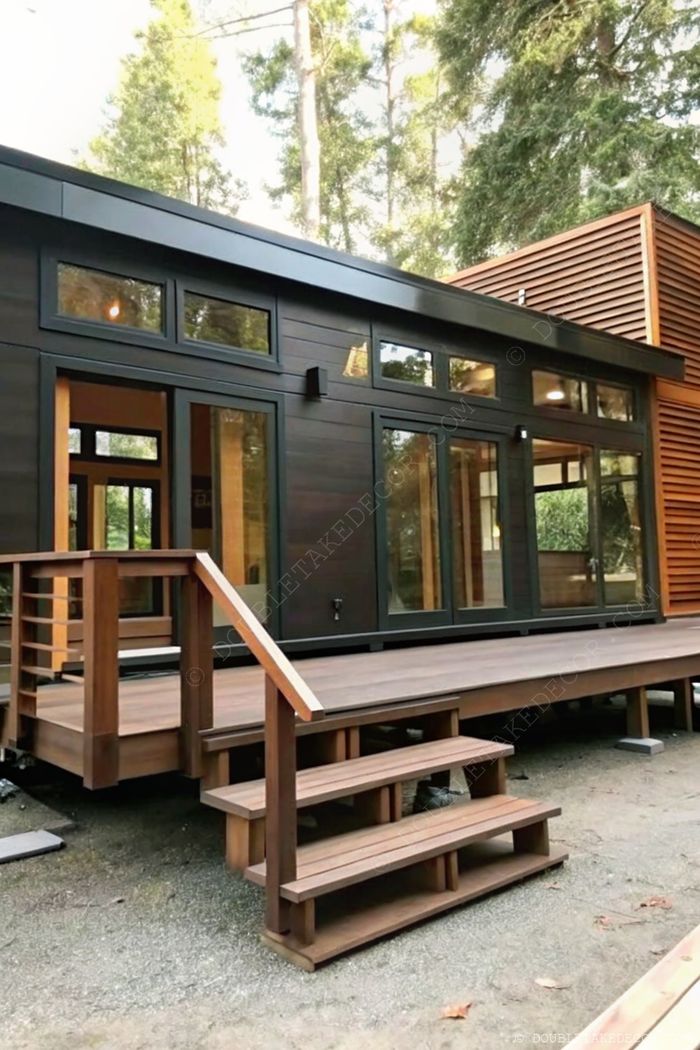
Maximize your modular home’s curb appeal with contrasting exterior materials. Combine horizontal wooden slats with smooth dark panels for visual interest. Install large windows to enhance natural light and create a connection with the outdoors. Add a spacious wooden deck to extend your living space and create a welcoming entrance feature.
Contemporary Dark Exterior Modular Home
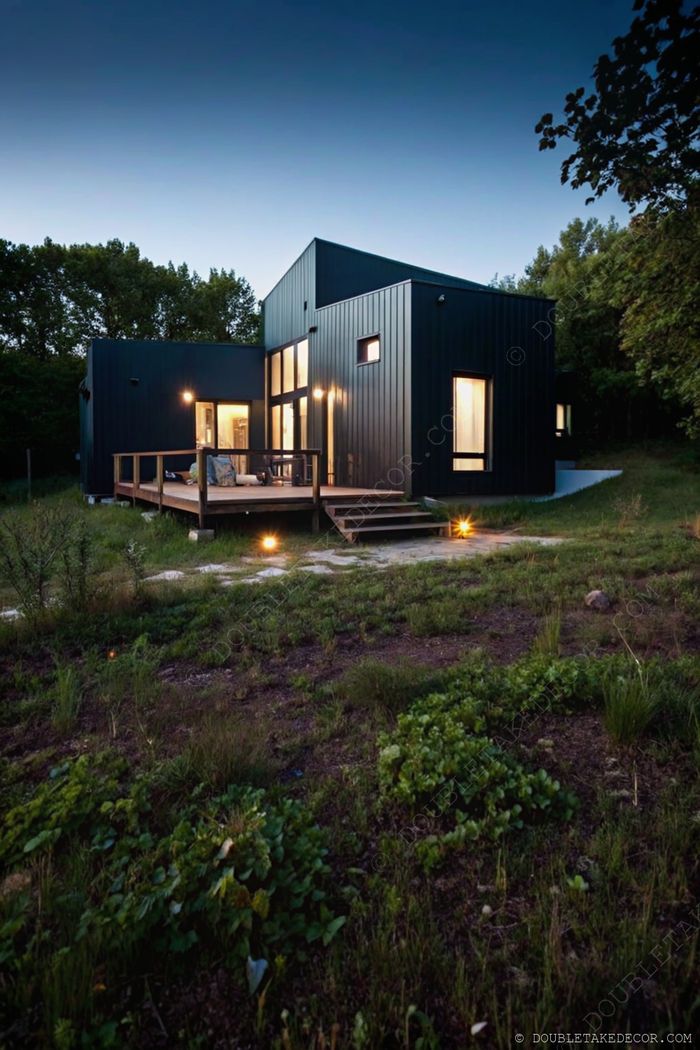
Select dark metal siding for a sleek, modern aesthetic that contrasts beautifully with natural surroundings. Install large windows strategically to maximize natural light throughout your modular home. Complete the design with a wooden deck featuring comfortable seating for outdoor enjoyment and add pathway lighting for both safety and ambiance.
Modern Modular Home with Landscaped Yard
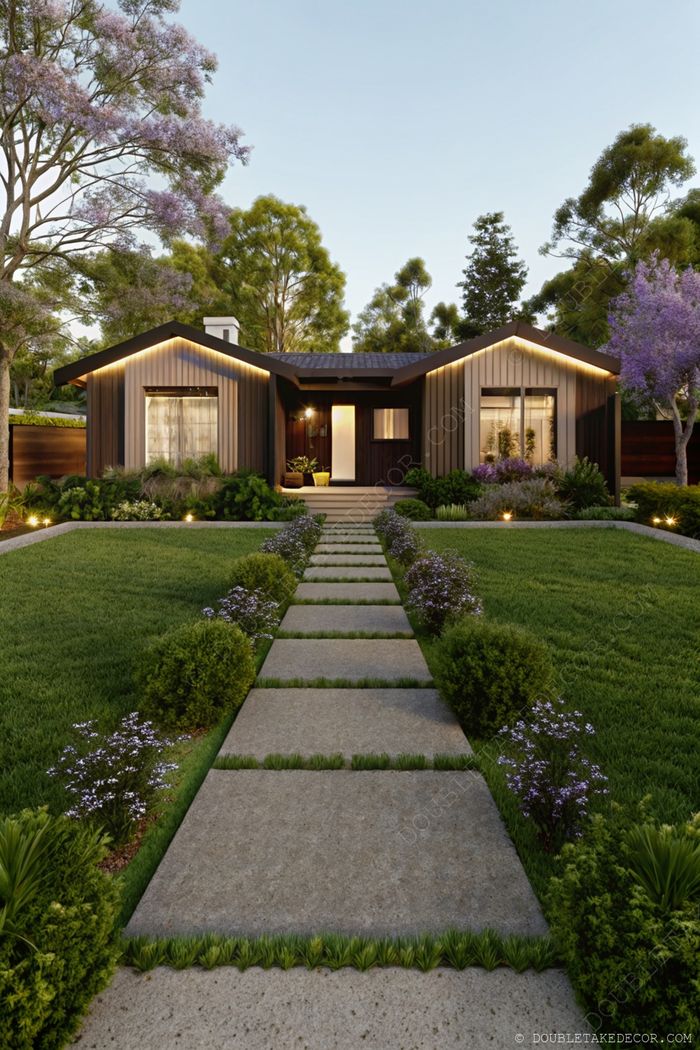
Enhance your modular home’s curb appeal by combining dark wood siding with strategic landscaping. Plant low hedges and purple flowers along pathways to create visual interest. Incorporate mature trees for natural shade and privacy. This thoughtful exterior design transforms a prefabricated structure into a personalized, welcoming sanctuary that blends seamlessly with its natural surroundings.
Modern Single-Story Home Design
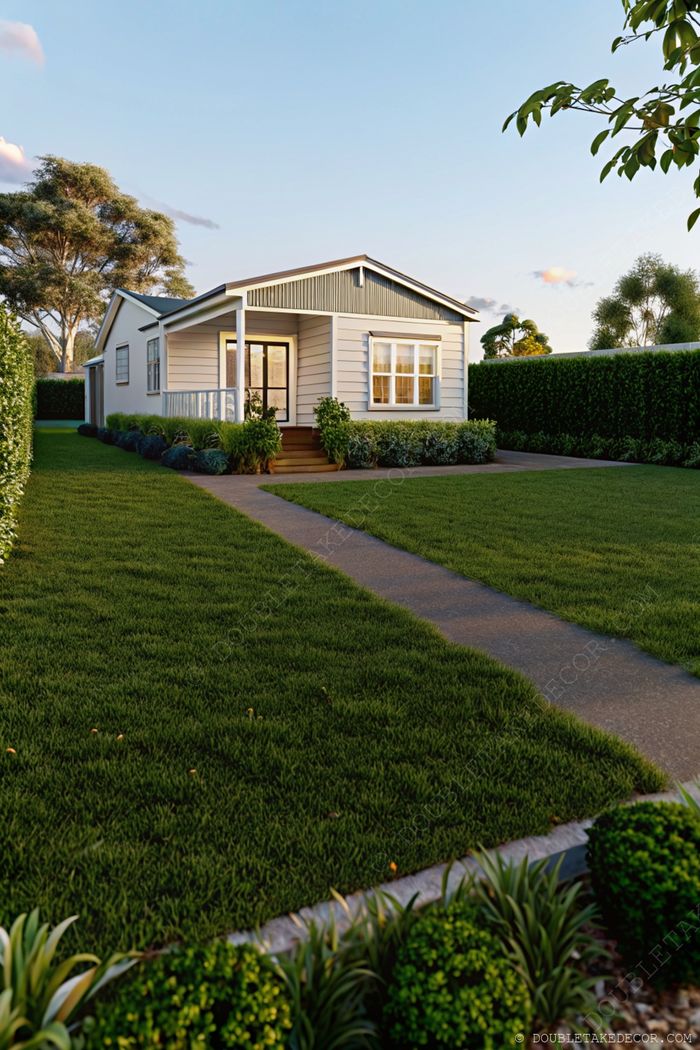
Maximize curb appeal with a light-colored facade and contrasting roof. Install white railing on your porch to create an inviting entrance. Design a broad concrete pathway bordered by manicured lawns and strategic plantings. Balance your landscaping with low shrubs for texture while maintaining a clean, spacious look that enhances your modular home’s welcoming atmosphere.
Light-Filled Single-Story Modular Home
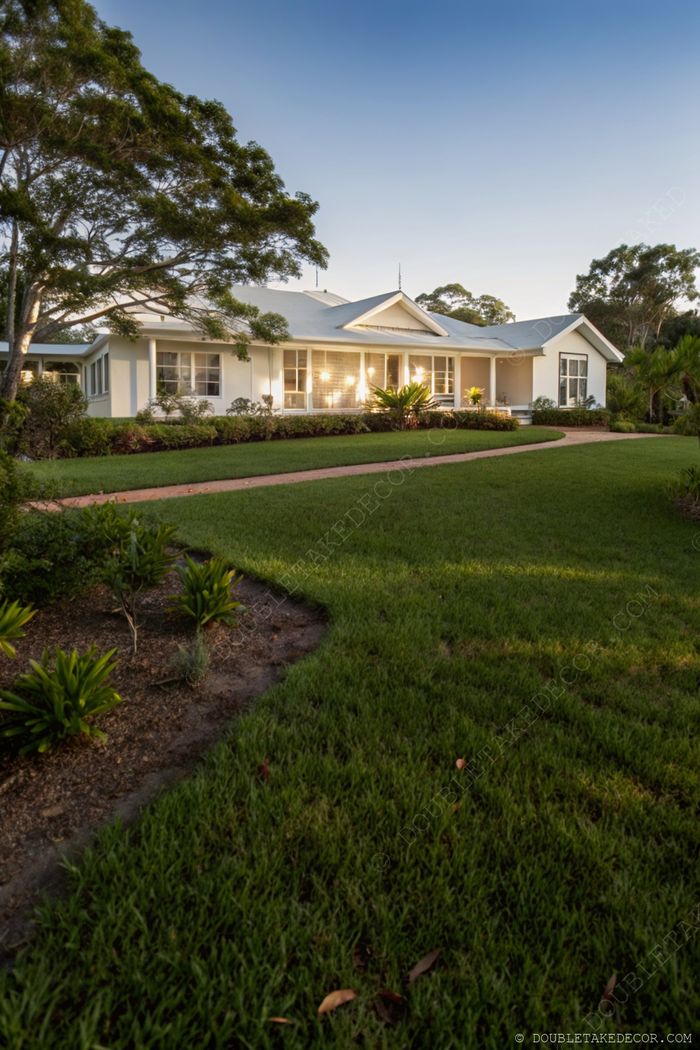
Maximize your modular home’s curb appeal with a light-colored exterior that reflects sunlight and creates a welcoming atmosphere. Design a wraparound porch to extend your living space outdoors and incorporate large windows for abundant natural light. Frame your entrance with simple landscaping using native plants that require minimal maintenance while enhancing your home’s natural charm.
Modern Wooden Facade Home
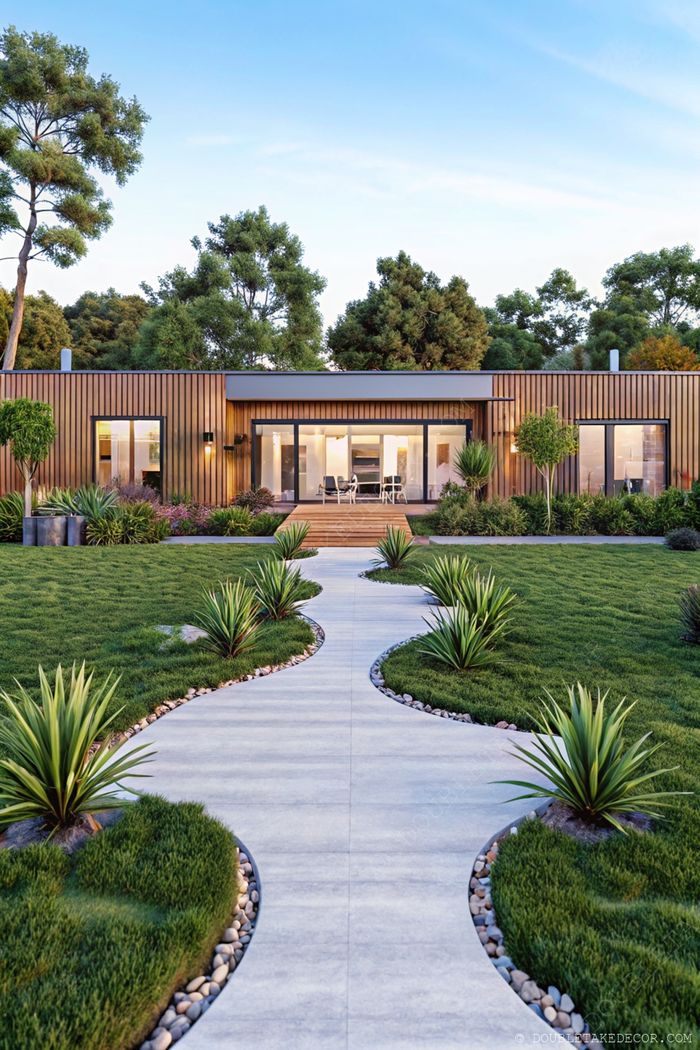
Enhance your modular home’s curb appeal with a wooden facade that creates harmony with natural surroundings. Incorporate a light-colored stone pathway through your lawn, bordered by decorative pebbles and vibrant plantings. Install large windows to maximize natural light and create a visual connection between indoor and outdoor spaces. Consider adding tall trees for shade and privacy.
Modern Wooden Deck with Outdoor Living
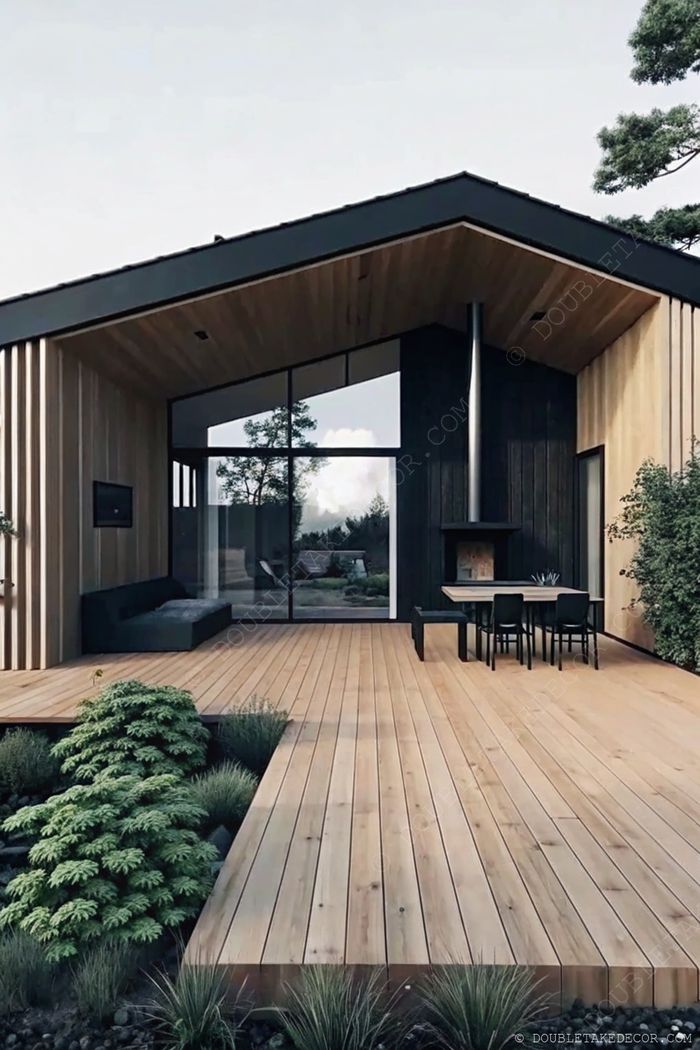
Maximize your modular home’s exterior by creating a multi-functional wooden deck. Integrate both dining and lounge zones with weather-resistant furniture in complementary dark tones. Install a built-in fireplace for year-round enjoyment and frame the space with strategic landscaping to enhance privacy while maintaining aesthetic appeal.
Modern Waterfront Modular Home
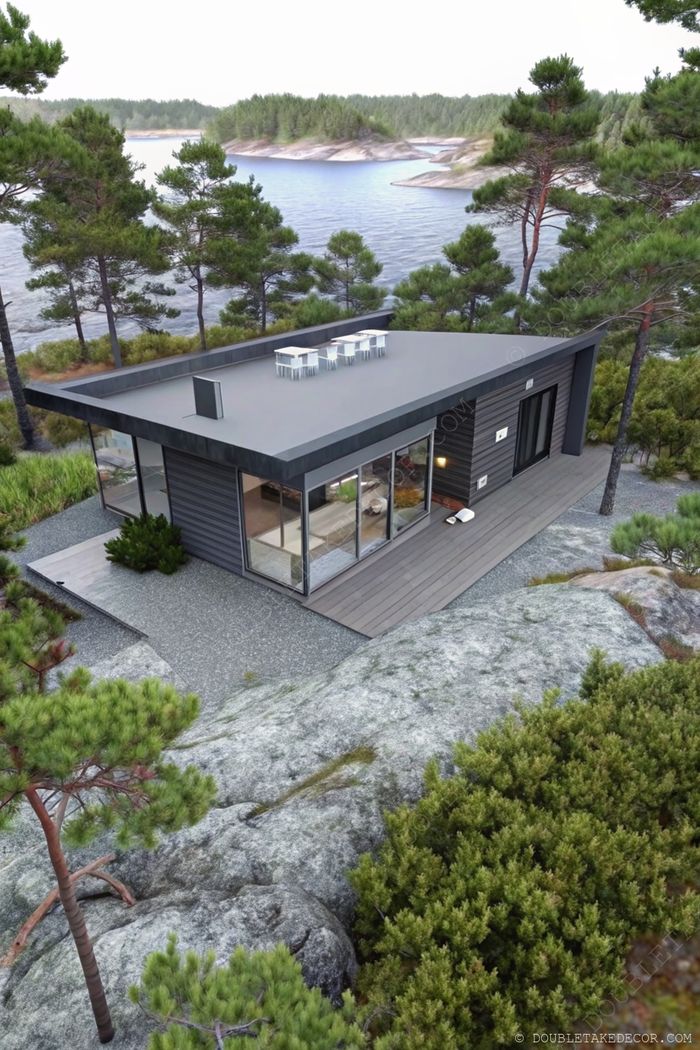
Maximize indoor-outdoor living in your modular home by incorporating expansive glass windows and a wraparound deck. Choose dark wood cladding for a sophisticated exterior that complements natural surroundings. Create rooftop seating areas to utilize every square foot of your property and enjoy panoramic views. Consider the terrain when positioning your modular home for optimal integration with the landscape.
Modern Flat-Roof Modular Home
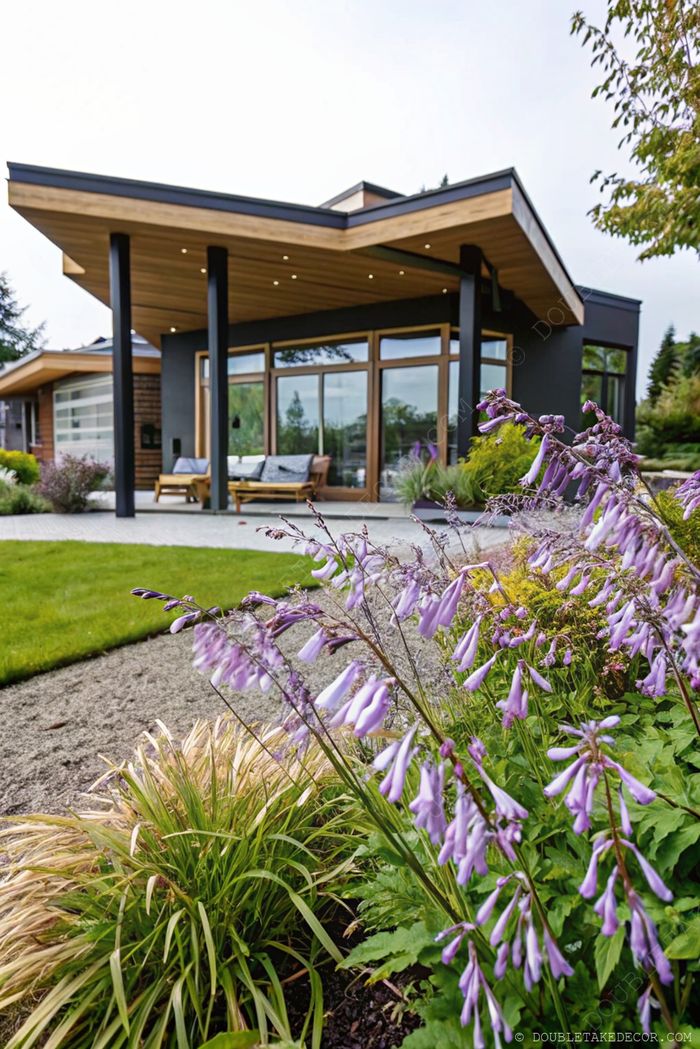
Maximize curb appeal with strategic landscaping that complements your modular home’s contemporary lines. Plant vibrant purple blooms against ornamental grasses to create visual contrast with the structure’s clean geometry. Maintain a manicured lawn to enhance the indoor-outdoor connection through those expansive windows—a perfect balance of architectural boldness and natural beauty.
Modern Glass Modular Home
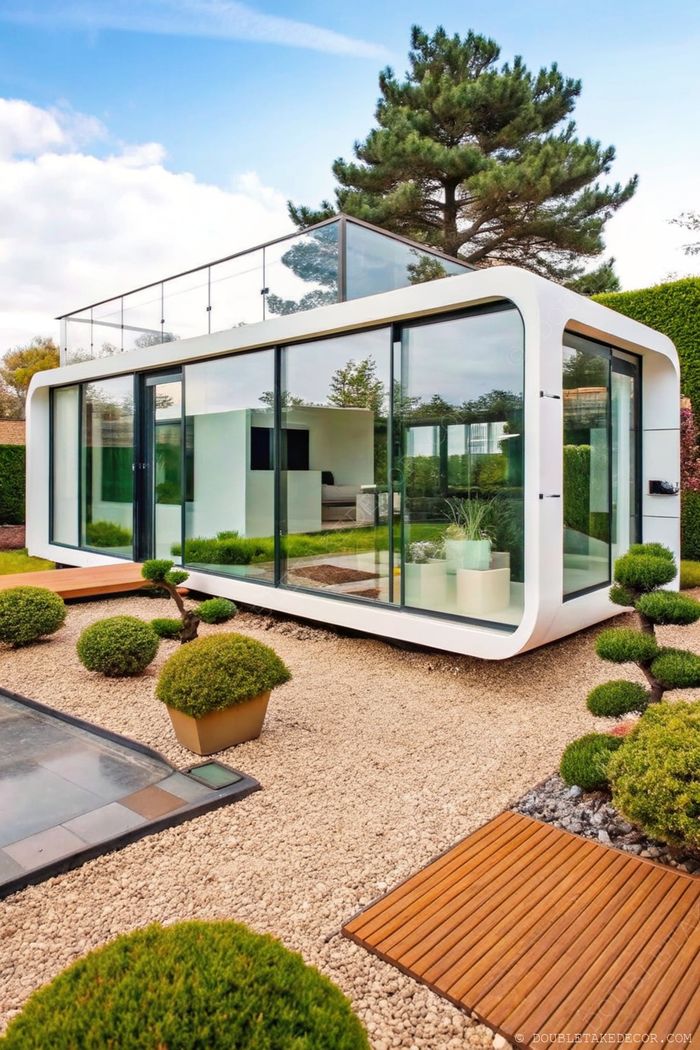
Integrate landscaping that complements your modular home’s architecture. Incorporate spherical shrubs and potted plants against light gravel for visual contrast. Use wooden pathways to create warm transitions through outdoor spaces. This design maximizes natural light while maintaining privacy through strategic glass placement.
Modern Modular Home with Natural Elements
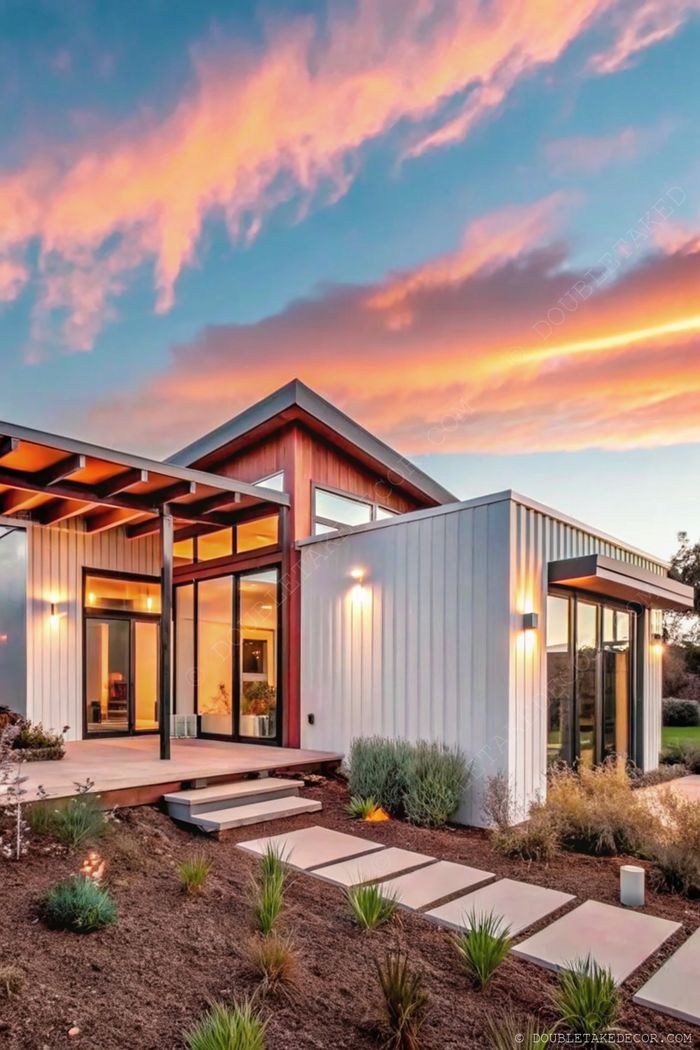
Maximize curb appeal with a blend of white metal cladding and wooden accents for your modular home. Install large windows to flood interiors with natural light, and create a welcoming entrance using wide concrete pavers. Complement with strategic landscaping of low-maintenance shrubs and grasses for texture without overwhelming maintenance.
Modern Single-Story Modular Home
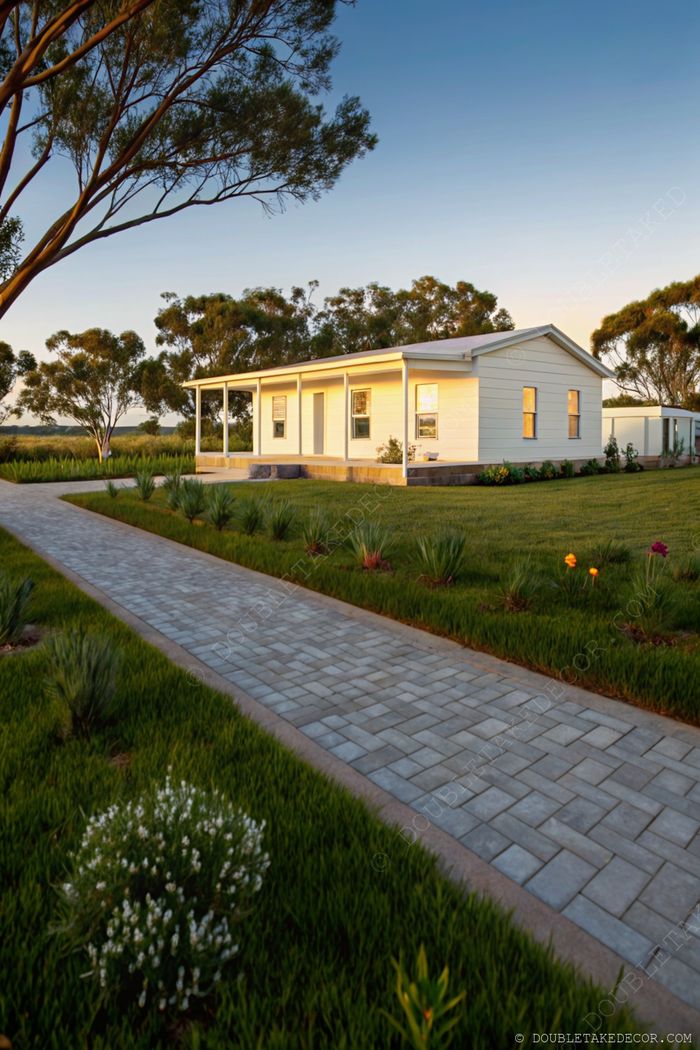
Enhance your modular home’s curb appeal with a curved stone pathway leading to a covered front porch. Incorporate low-maintenance landscaping with strategically placed flower beds for year-round visual interest. Position your home to maximize natural light through large windows, creating a seamless indoor-outdoor connection while maintaining privacy.
FAQ
What Are Modular Homes?
Modular homes consist of sections known as modules, which are constructed within a factory. This controlled environment ensures both quality and adherence to specific building codes. Once the modules are ready, they are transported to the site for assembly, significantly speeding up completion compared to traditional onsite building.
This factory-based approach offers remarkable flexibility for customization, allowing homeowners to select from various designs that suit their preferences and needs. Despite being assembled offsite, these homes must adhere to local building codes, ensuring safety and structural integrity on par with conventional homes.
The efficiency of constructing modular homes reduces labor costs and minimizes material waste, making them a cost-effective option. They frequently utilize high-quality materials that enhance energy efficiency, resulting in lower utility expenses.
Overall, modular homes provide an appealing combination of affordability, customization possibilities, and high construction standards—attributes that make them a favored choice among many homebuyers.
How Do Modular Homes Differ from Manufactured and Mobile Homes?
Modular homes significantly differ from manufactured and mobile homes. Unlike the latter, which follow the HUD code guidelines that are generally less stringent, modular homes adhere to the same rigorous building standards as traditional houses, ensuring they are safe and robust.
A key distinction lies in their construction and foundations. Built in sections within factories, modular homes are then assembled on a permanent foundation at their destination, providing enhanced durability and stability. In contrast, manufactured homes can be relocated with ease due to their often non-permanent foundations, which can compromise their stability.
- customization is another area where modular homes excel,
- they offer a variety of design options that cater to personal preferences,
- on the other hand, manufactured and mobile homes have limited customization opportunities because of their standardized production processes.
Overall, modular homes boast advantages such as superior structural integrity and greater design flexibility. However, those who value mobility or seek lower initial costs may find manufactured and mobile homes more appealing.
What Are the Benefits of Modular Homes?
Modular homes present numerous advantages, appealing to a diverse range of homebuyers. A key benefit is their remarkable energy efficiency. Often equipped with superior insulation, energy-efficient windows, and state-of-the-art heating and cooling systems, these homes contribute to lower utility costs and a reduced environmental footprint.
The construction process for modular homes is notably faster compared to traditional methods. Built in factories where weather conditions don’t interfere, modules benefit from consistent quality control. This acceleration not only shortens the timeline but also significantly cuts labor costs.
Customization is another attractive feature. Homeowners have the freedom to choose from various designs, layouts, and finishes, allowing them to create a living space tailored precisely to their needs and preferences. Such flexibility ensures that each home mirrors personal tastes.
Additionally, modular homes tend to be more cost-effective than traditional houses due to minimized material waste and efficient building practices. The precision of factory construction reduces errors and enhances overall savings.
Ultimately, modular homes offer an appealing combination of energy efficiency, rapid construction timeframes, customization options, and overall cost-effectiveness—factors contributing to their growing popularity in today’s housing market.
How Does the Construction Process of Modular Homes Work?
Modular homes are constructed through a distinctive process that differentiates them from traditional building methods. Initially, the modules are assembled in a factory, shielded from adverse weather conditions. This controlled environment ensures consistent quality throughout production.
Once completed, each module undergoes thorough inspections to verify compliance with local building codes and standards. This crucial step guarantees safety and structural strength on par with homes built directly on site. After passing these evaluations, the modules are transported to their final location.
Preparing the site is essential; the ground must be leveled and a permanent foundation established to accommodate the incoming modules. Upon arrival, these modules are carefully fitted together and secured onto the foundation, which enhances their structural integrity.
The modular construction method offers significant time-saving benefits. Projects typically conclude faster than traditional builds due to efficient pre-fabrication processes and fewer weather-related interruptions. Additionally, superior quality control in factories results in fewer on-site errors, further speeding up completion.
Ultimately, modular home construction stands out for its efficiency, rigorous quality assurance, and strict adherence to building regulations—qualities that make it increasingly attractive to modern homebuyers seeking reliable and customizable housing solutions.
What Building Codes Do Modular Homes Follow?
Modular homes are built to comply with local building codes, ensuring they meet the same safety, structural, and energy standards as traditional houses. Each module is thoroughly inspected during construction to confirm it adheres to these regulations before being transported to its site. This rigorous inspection process ensures that modular homes maintain high-quality standards and align with community requirements. As a result, these homes offer durability and safety, making them a reliable housing option.
What Site Preparations and Permits Are Required for Modular Homes?
Preparing a site for modular homes requires careful planning and execution. The first task is to clear the land and level the ground, providing a stable base. Once this is done, it’s crucial to lay down a permanent foundation, as it ensures both stability and durability for the home.
Obtaining permits from local authorities is another vital step in the process. These permits are necessary to comply with zoning laws and building codes specific to your location. Requirements can vary widely, so consulting with local planning departments or building officials will give you a clear understanding of what’s needed.
Site inspections may also be required to verify that everything adheres to regulatory standards before transporting and assembling the modules on-site. Adhering to these steps not only keeps you legally compliant but also guarantees the long-term safety and structural integrity of your modular home.
How Are Modular Homes Customized?
Modular homes provide a wealth of customization options, allowing homeowners to tailor their living spaces to reflect their distinct needs and preferences. From altering floor plans and selecting materials to choosing elevations, the possibilities are vast. Collaborating with builders, residents can design homes that perfectly align with their lifestyles—whether that means opting for an open layout, adding extra bedrooms, or incorporating modern finishes.
This type of construction is remarkably adaptable, facilitating features such as high ceilings, expansive windows, and varied exterior finishes. As a result, each home can uniquely express the owner’s personal style while maintaining durability and efficiency. With such a range of personalization choices available, modular homes offer a bespoke living experience without compromising on quality or adherence to building codes.
What Are the Design and Floor Plan Options for Modular Homes?
Modular homes provide an extensive array of design and floor plan options that accommodate a variety of styles, sizes, and layouts. Whether you prefer single-story or multi-story designs, each option offers distinct features like open floor plans that create a sense of spaciousness. The inclusion of large windows and modern finishes further enhances their aesthetic charm.
Thanks to the flexibility inherent in modular construction, personal customization is readily achievable without sacrificing functionality. Whether you’re looking for expansive living areas or compact yet efficient spaces, modular homes can be tailored to suit diverse lifestyle needs. This adaptability makes it simpler to fashion a home that aligns with both your practical requirements and aesthetic preferences.
- ranging from snug cottages to larger family residences,
- modular homes are available in various sizes to meet different household demands,
- you also have the freedom to select from numerous exterior finishes and interior design elements for additional personalization.
- these customizable features make modular homes particularly attractive for those seeking a blend of practicality and style in their living environment.
How Do Modular Homes Ensure Energy Efficiency?
Modular homes are designed with energy efficiency in mind, incorporating a variety of integrated features. High-quality insulation plays a key role in minimizing heat loss, which in turn reduces energy consumption. Additionally, energy-efficient windows contribute by maintaining stable indoor temperatures. Modern heating and cooling systems further enhance efficiency by adapting to the specific requirements of the home.
Constructed within a controlled factory environment, these homes benefit from precise building techniques. This accuracy minimizes air leaks and ensures that all components fit snugly together, enhancing overall energy performance. Consequently, modular homes not only cut down on utility expenses but also lessen their environmental footprint.
By prioritizing these elements during both design and construction phases, modular homes provide an eco-friendly living solution that aligns with contemporary sustainability objectives while delivering savings on energy costs.
How Do Modular Homes Contribute to Sustainability?
Modular homes play a pivotal role in advancing sustainability. Their construction method, primarily based in factories, significantly reduces waste. By having materials pre-cut and precisely assembled, there’s far less waste at building sites compared to traditional construction. Additionally, the controlled factory environment minimizes environmental impact during the building process.
These homes often incorporate eco-friendly materials and energy-efficient systems, fostering healthier living spaces while cutting down carbon emissions. With features like:
- high-quality insulation,
- energy-efficient windows,
- advanced HVAC systems designed for saving energy.
modular homes not only lower utility bills but also contribute to environmental conservation by using fewer resources.
Ultimately, the combination of reduced construction waste and the use of sustainable building materials makes modular homes an environmentally sound choice for anyone seeking sustainable living solutions.
How Do Modular Homes Perform in Extreme Weather Conditions?
Modular homes are remarkably resilient in extreme weather conditions. Their construction adheres to stringent building codes, providing greater structural integrity and safety compared to traditional homes. Research indicates that these homes withstand severe weather, such as hurricanes, more effectively due to their robust design. The secure connections between modules enhance their strength and durability in challenging environments, making them a reliable choice for regions susceptible to harsh weather events.
What Is the Cost-Effectiveness of Modular Homes?
Modular homes offer a budget-friendly alternative to conventional housing. Constructed in a controlled factory environment, they significantly reduce labor costs and expedite the building process, leading to faster completion times and savings for homeowners. Additionally, by minimizing material waste, these homes further decrease expenses.
- often equipped with energy-efficient features,
- such as superior insulation,
- advanced heating and cooling systems.
These features help lower utility bills in the long run, making them an attractive choice for anyone seeking affordable yet high-quality living spaces. They provide customization options without compromising on quality standards.
What Are the Financing Options for Modular Homes?
Financing modular homes shares similarities with traditional home financing, providing flexibility and accessibility for buyers. Here are some common financing options:
- conventional loan, offers favorable terms for those with strong credit,
- FHA loans, backed by the Federal Housing Administration, have more lenient credit requirements and lower down payments,
- VA loans, cater specifically to veterans and active-duty military members, they have no down payment requirement and competitive interest rates.
If you’re thinking about purchasing a modular home, it’s beneficial to work with lenders experienced in this field. They can guide you through various loan options that suit your needs. By understanding the specific financing requirements for modular homes, you can secure terms that align perfectly with your financial situation.
How Do Modular Homes Affect the Real Estate Market?
Modular homes are transforming the real estate landscape by offering affordable housing solutions and boosting the availability of new homes. Their streamlined construction process ensures rapid delivery, addressing housing demands more swiftly than traditional methods. This efficiency can alleviate shortages in high-demand areas, ultimately helping to stabilize prices. Additionally, modular homes provide a wide range of customization options, appealing to buyers with diverse preferences.
Beyond just affordability and personalization, these homes introduce variety into the market. They present an alternative to conventional houses for those seeking distinctive or eco-friendly living spaces. As acceptance of these factory-built residences grows, they are becoming an increasingly viable choice in real estate. This rising popularity may spur further investment in modular home production and innovation.
In essence, modular homes expand homeownership opportunities and cater to specific buyer desires, thereby positively impacting real estate market trends.
What Is the Resell Value of Modular Homes?
Modular homes can often resell for prices comparable to traditional homes, influenced by several factors. When well-maintained and located in desirable areas, they tend to have impressive resale potential. Key elements that impact their value include:
- design quality,
- energy efficiency,
- construction standards.
As acceptance of factory-built homes grows, so does their market appeal. Customization options and the home’s condition play significant roles in determining its marketability and final price. Additionally, energy-efficient features make these homes more attractive by offering buyers the promise of reduced utility bills.

